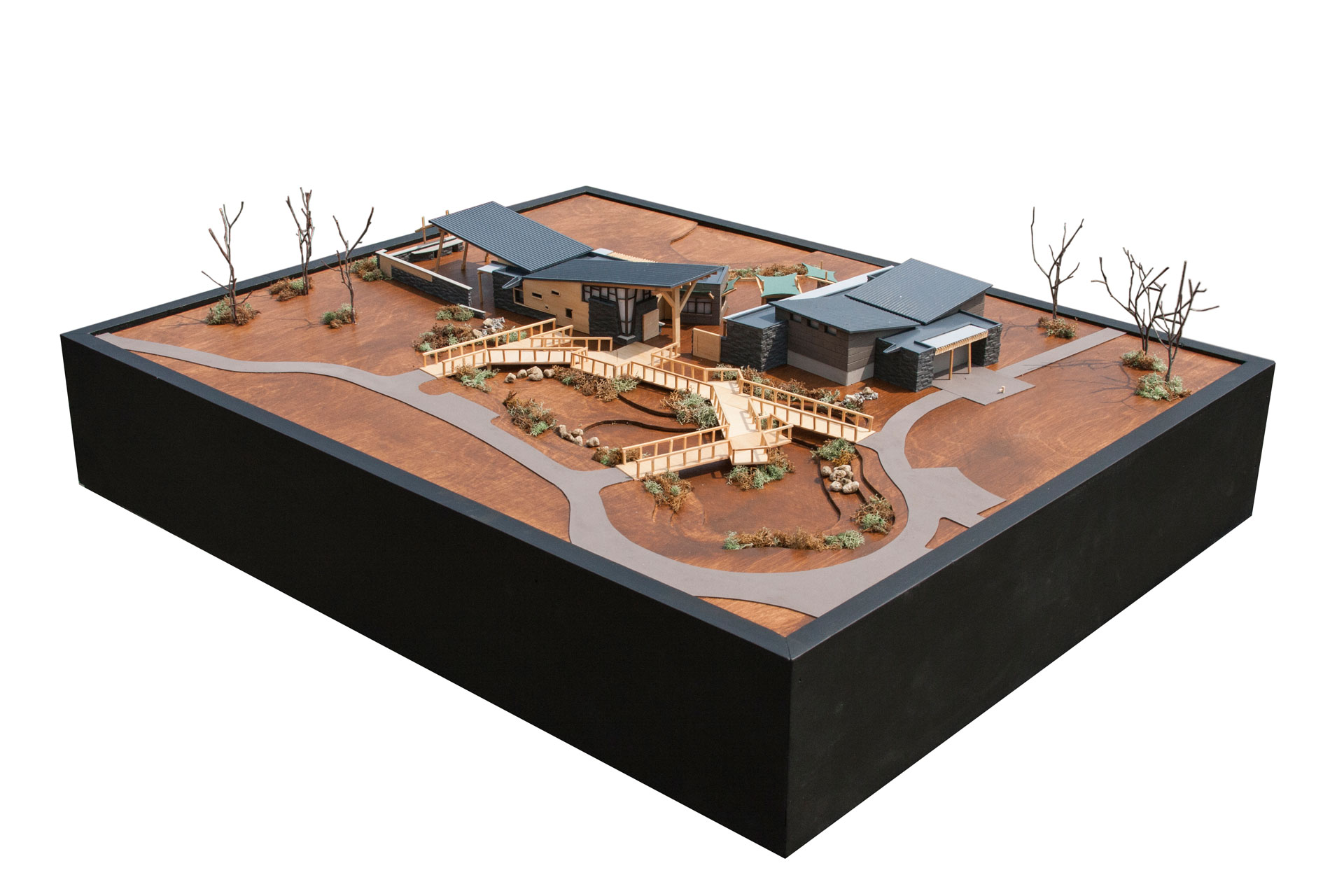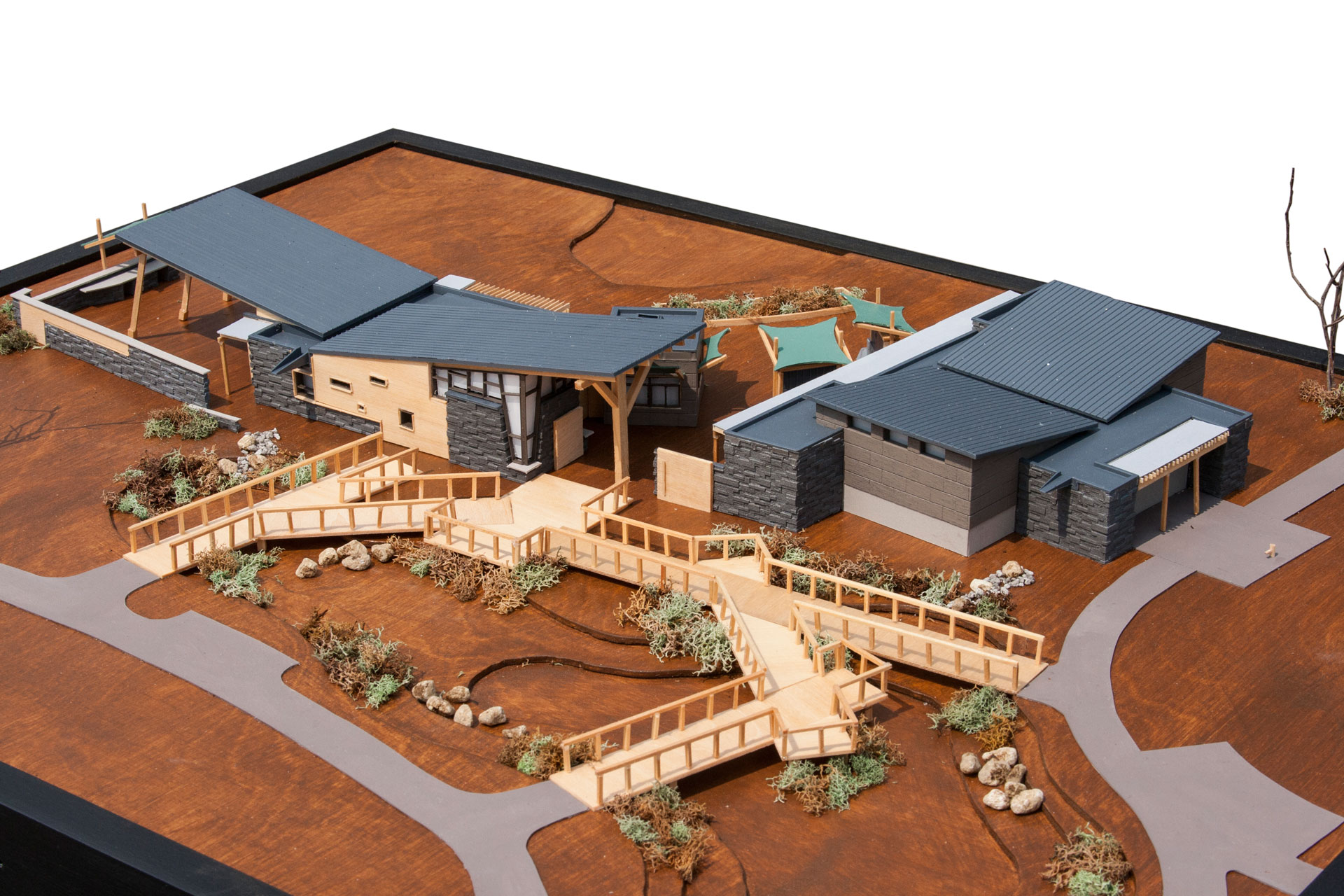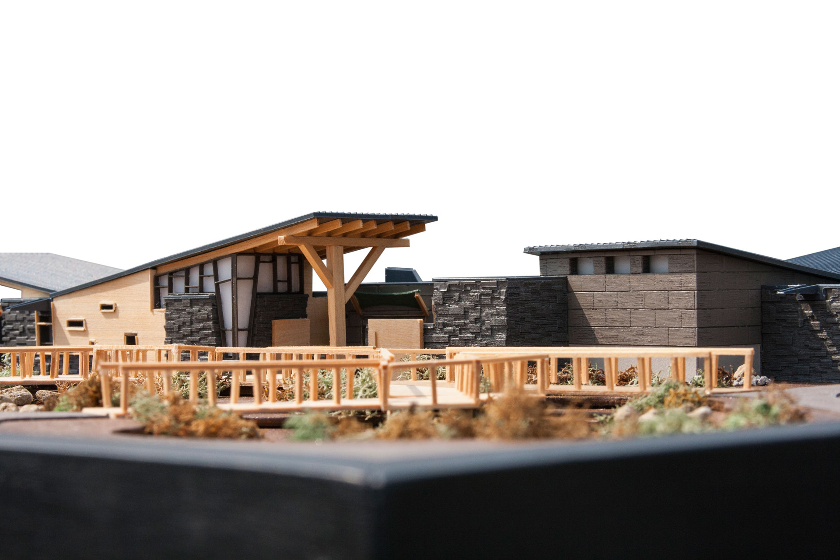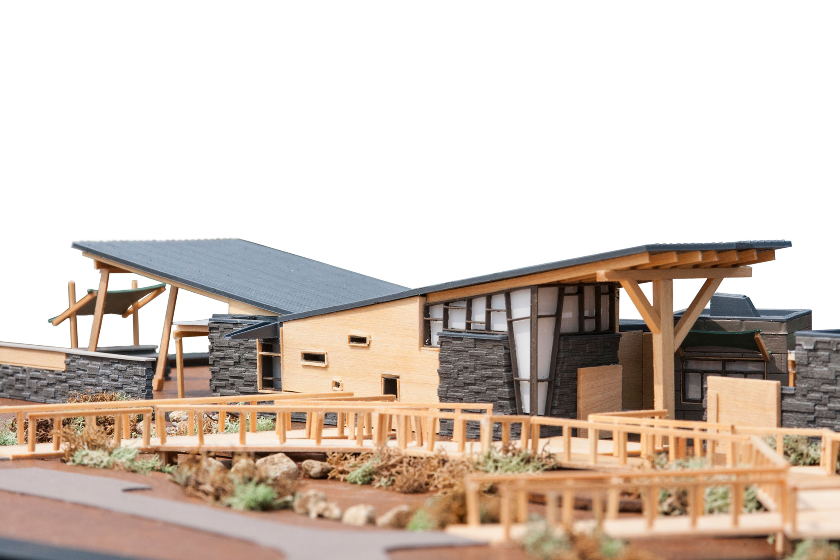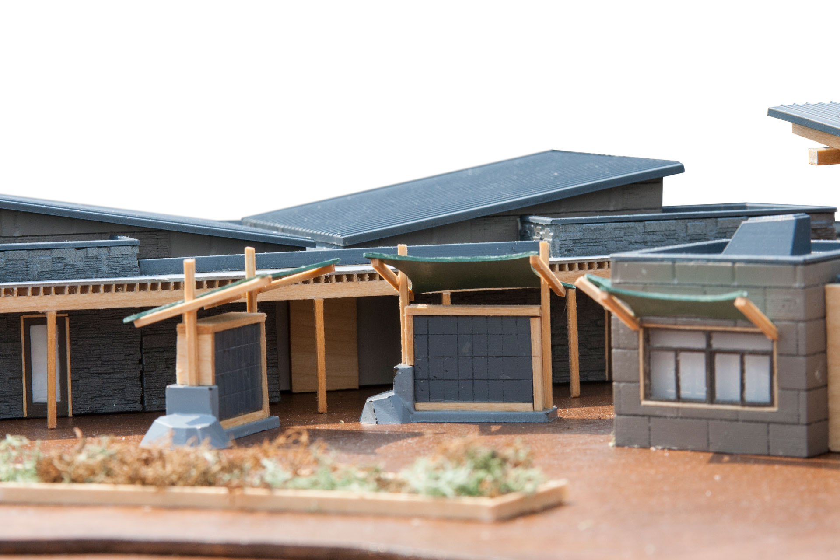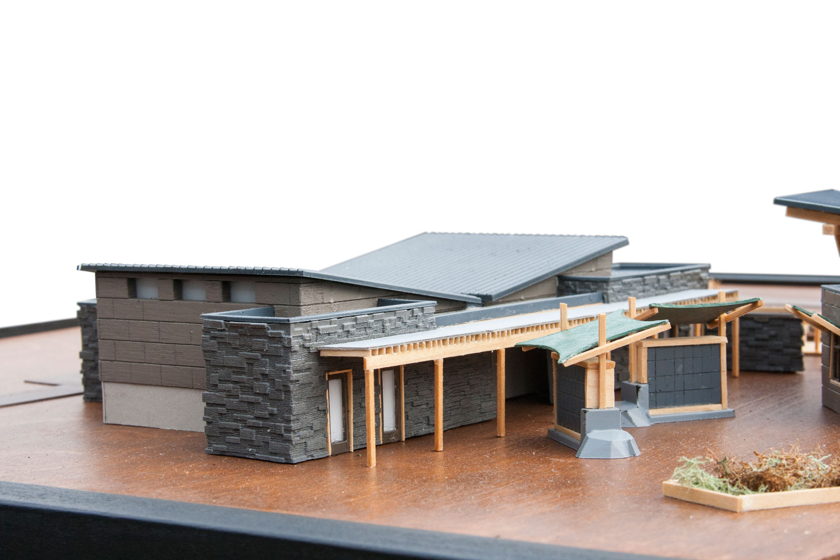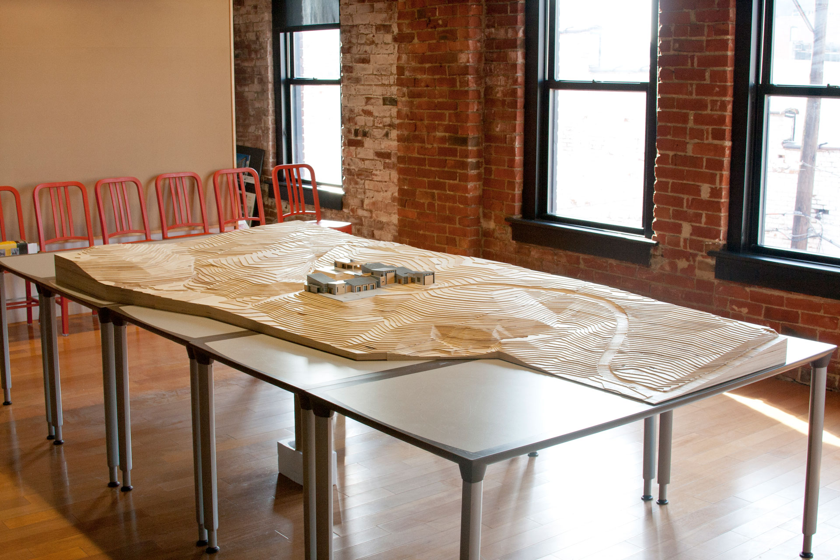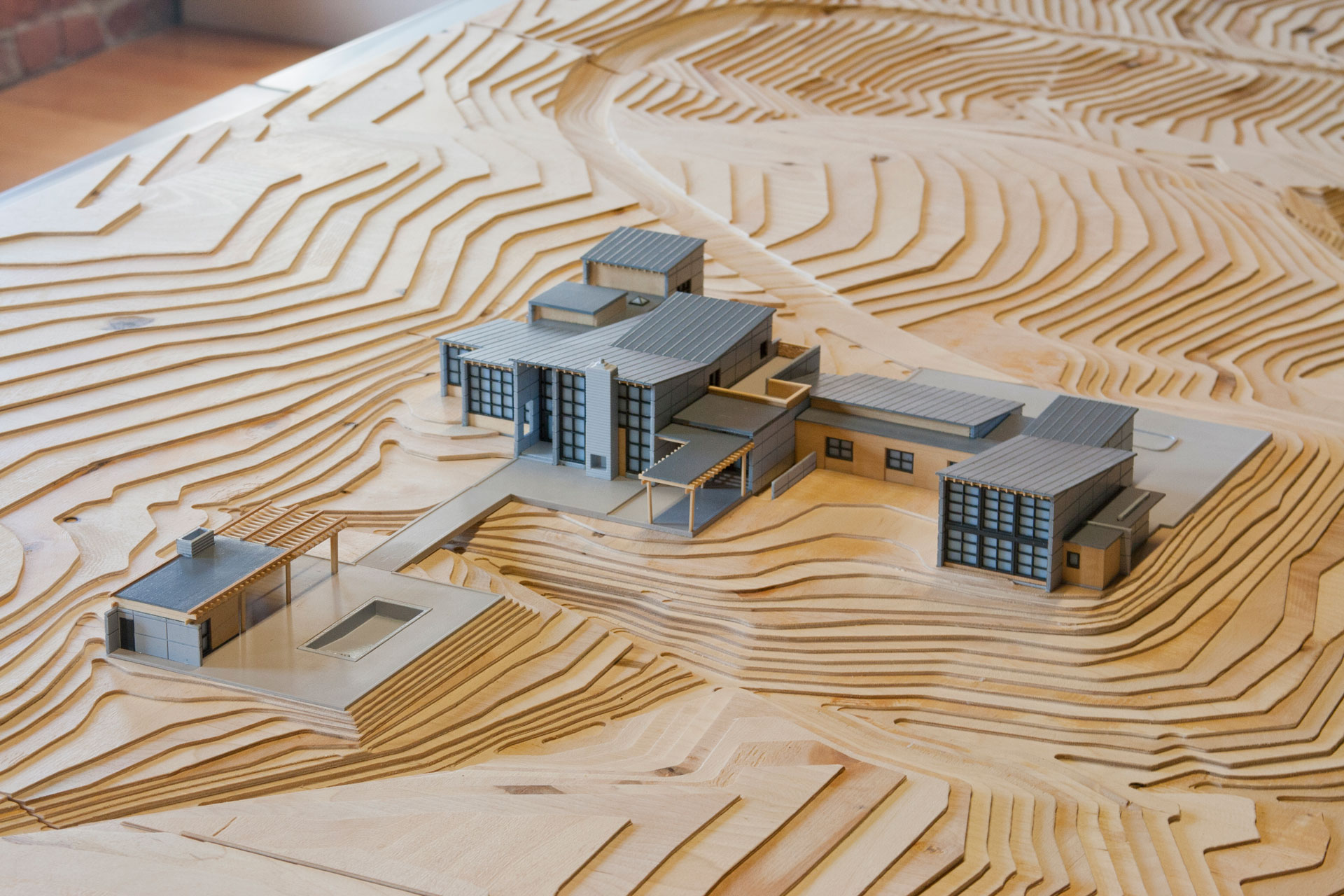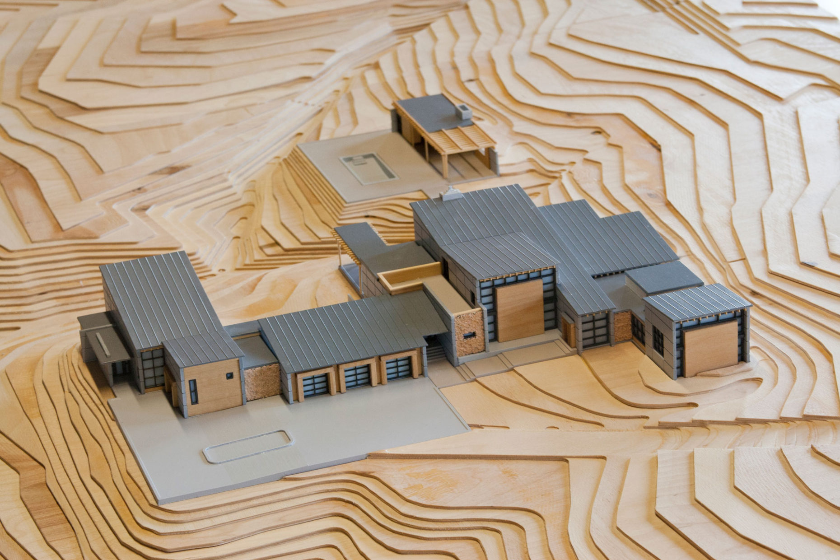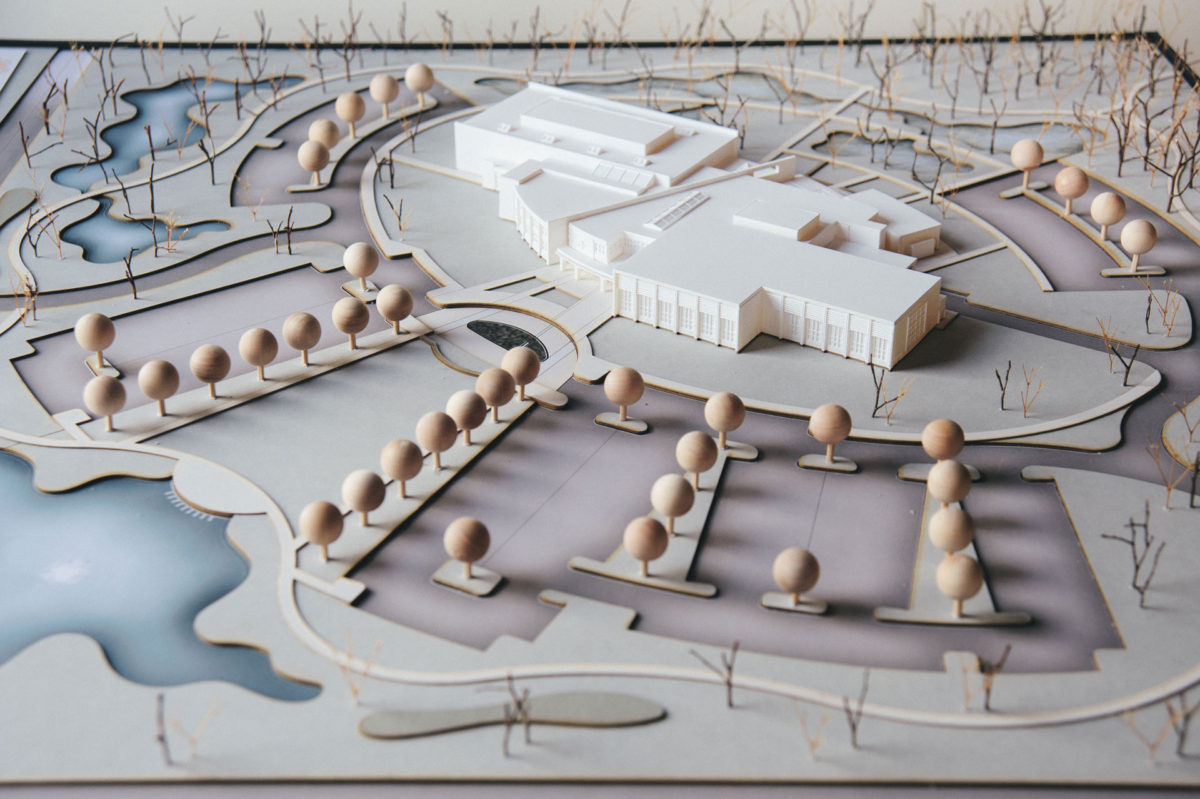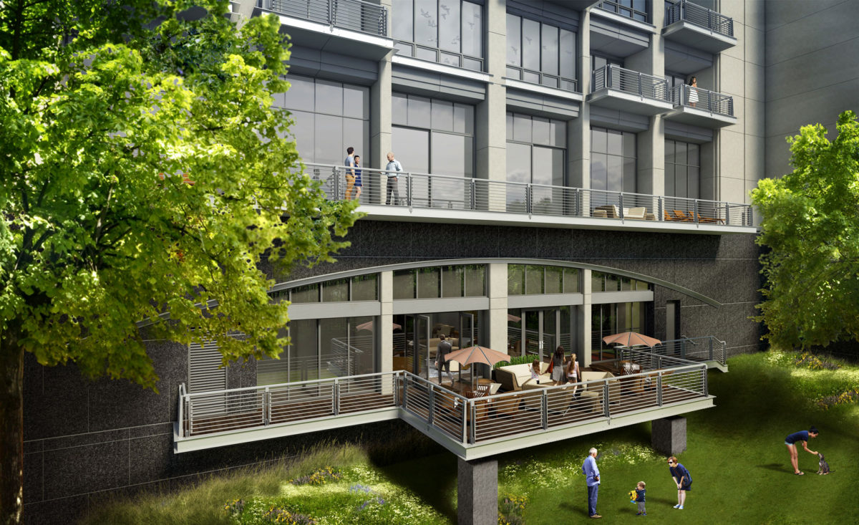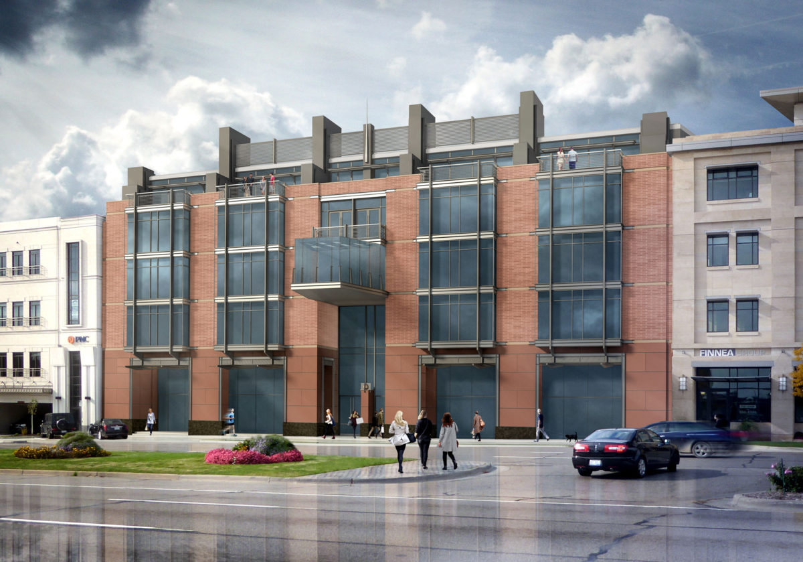Professional Work
Summer 2013 / 2014 Meyers + Associates Architecture
During my two internships with Meyers + Associates Architecture in Columbus, Ohio, I was produced multiple, highly complex award presentation models for two of their most esteemed and successful projects. Using both Sketchup and AutoCAD, I produced a series of 3D printed forms that acted as a structural frame for the rest of the model.
The original Highlands park project focused on ideas of sustainability. I worked to highlight these aspects within the model by incorporating various materials to emphasize the important details of the project. The materials used in this project consisted of 3D printed plastic, various thicknesses of basswood, plywood, museum board, acrylic, natural materials, and spray air-brushed paint.
With the use of the materials, the model became both an abstract as well as a representation of the actual building. It reinforces similar techniques of the original motif and demonstrates a new vision of the exterior conditions on to the site itself.
For the private residence, I created a 4’ x 8’ base for the model to sit on using CNC milling techniques and wood. The rest of the model consisted of 3D prints, basswood, paint, and other natural materials.
