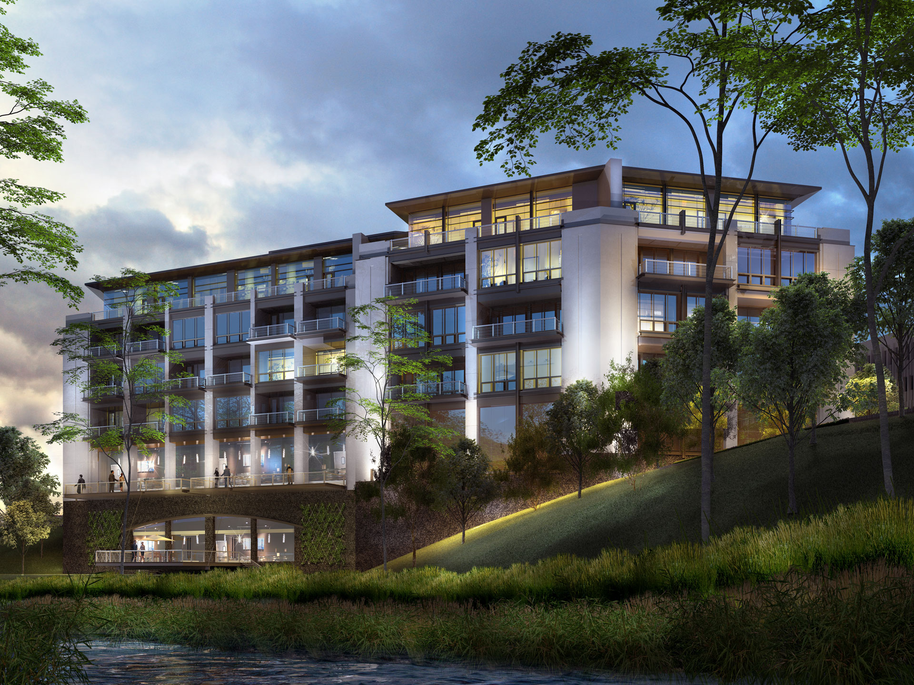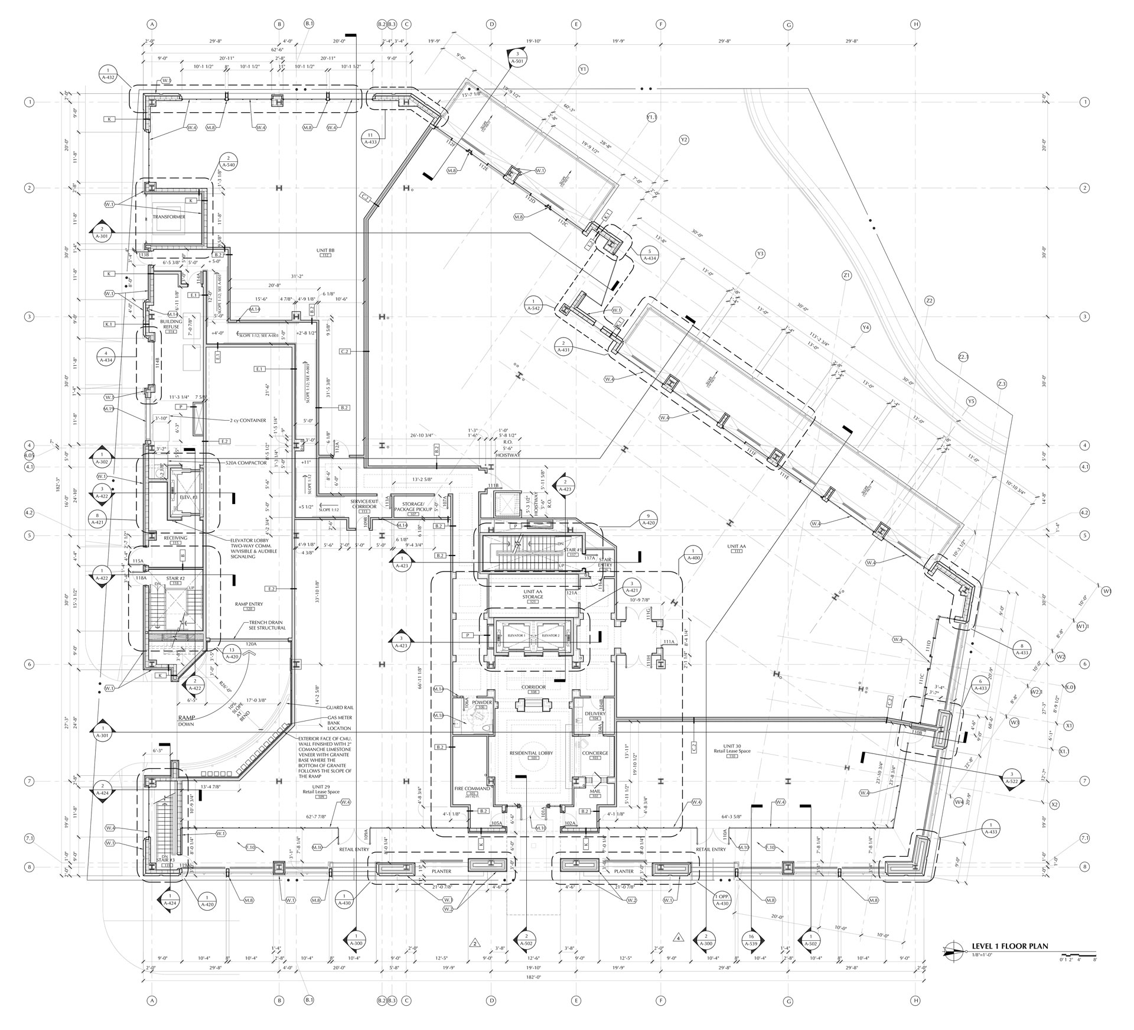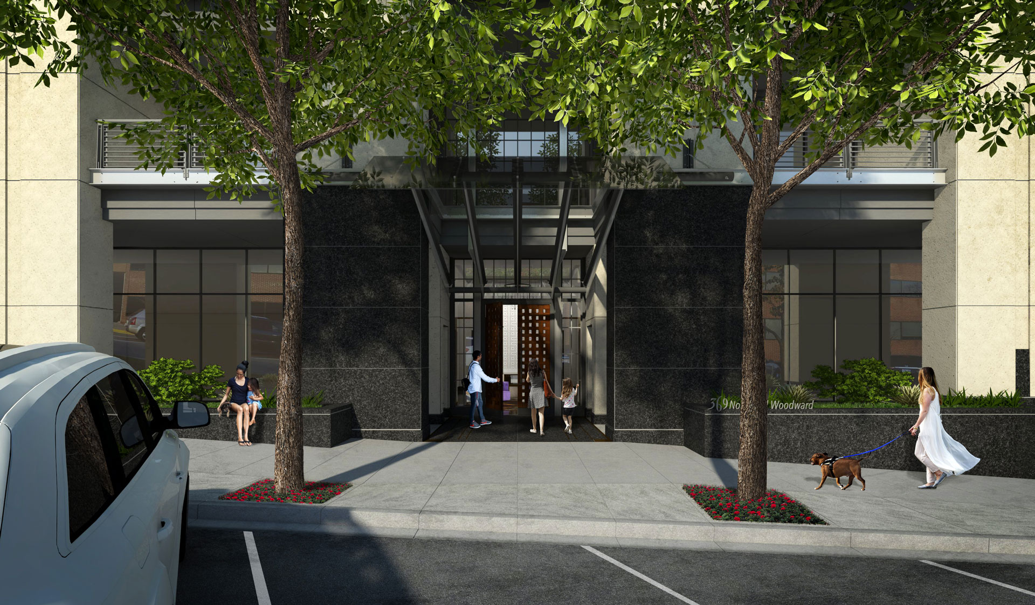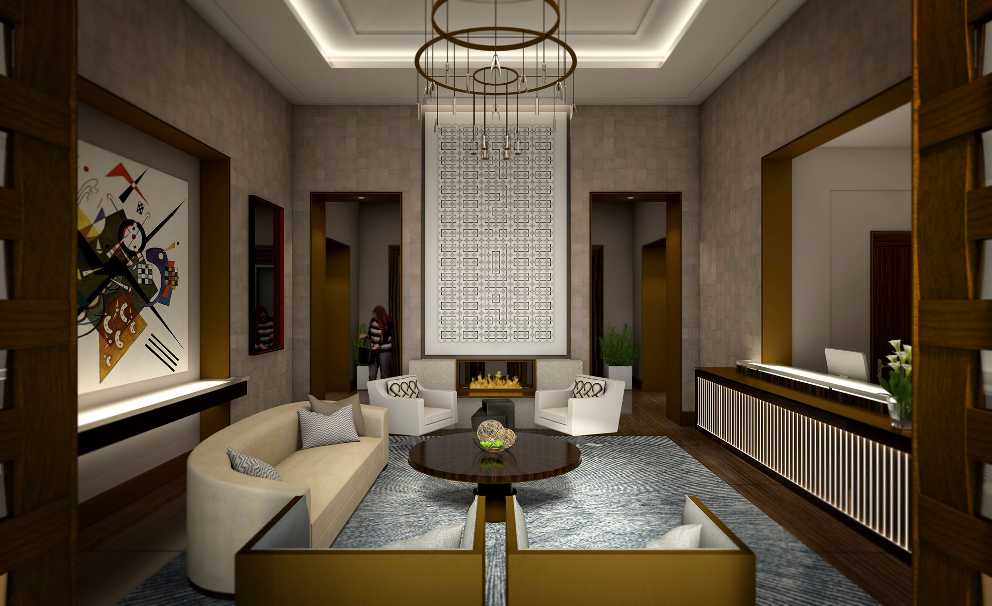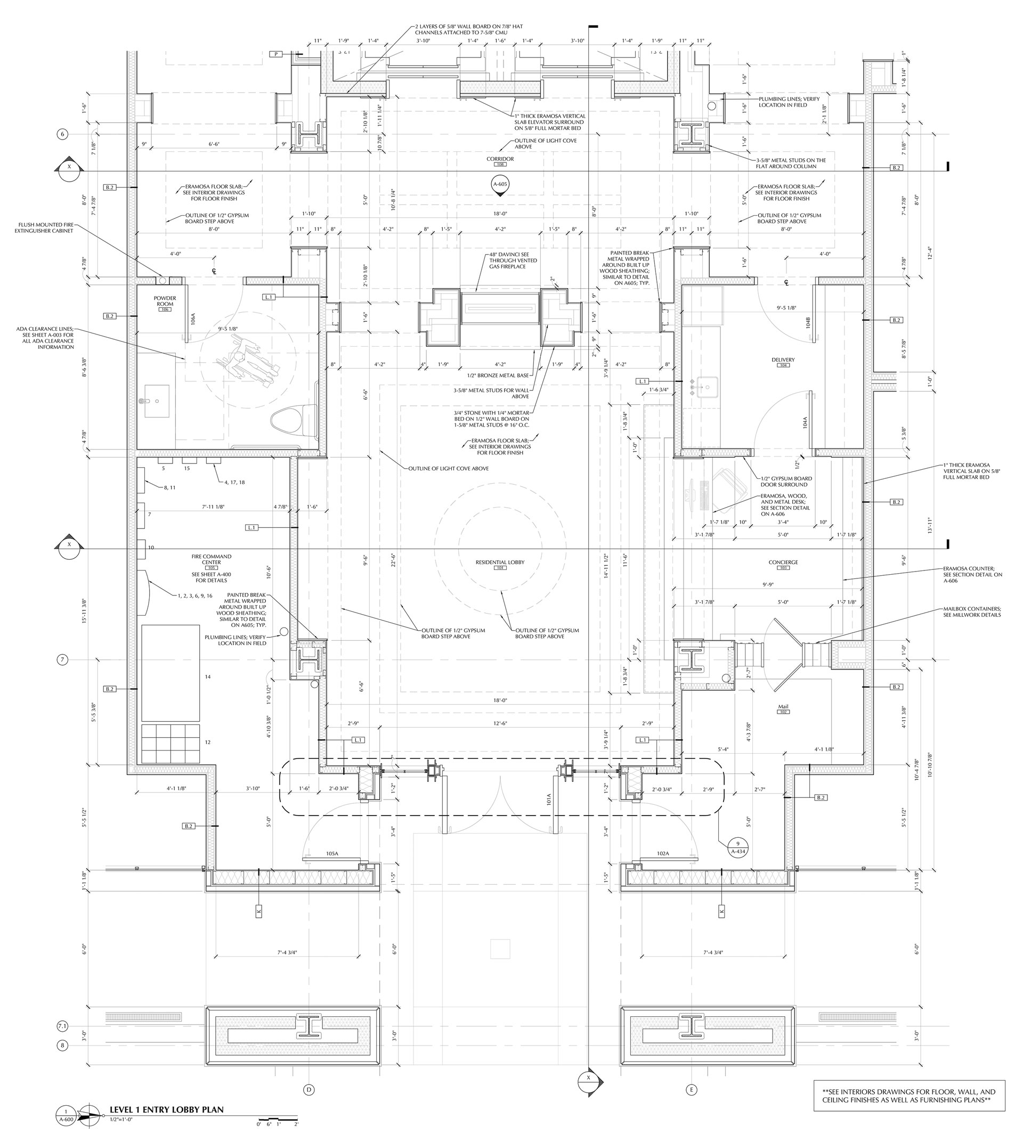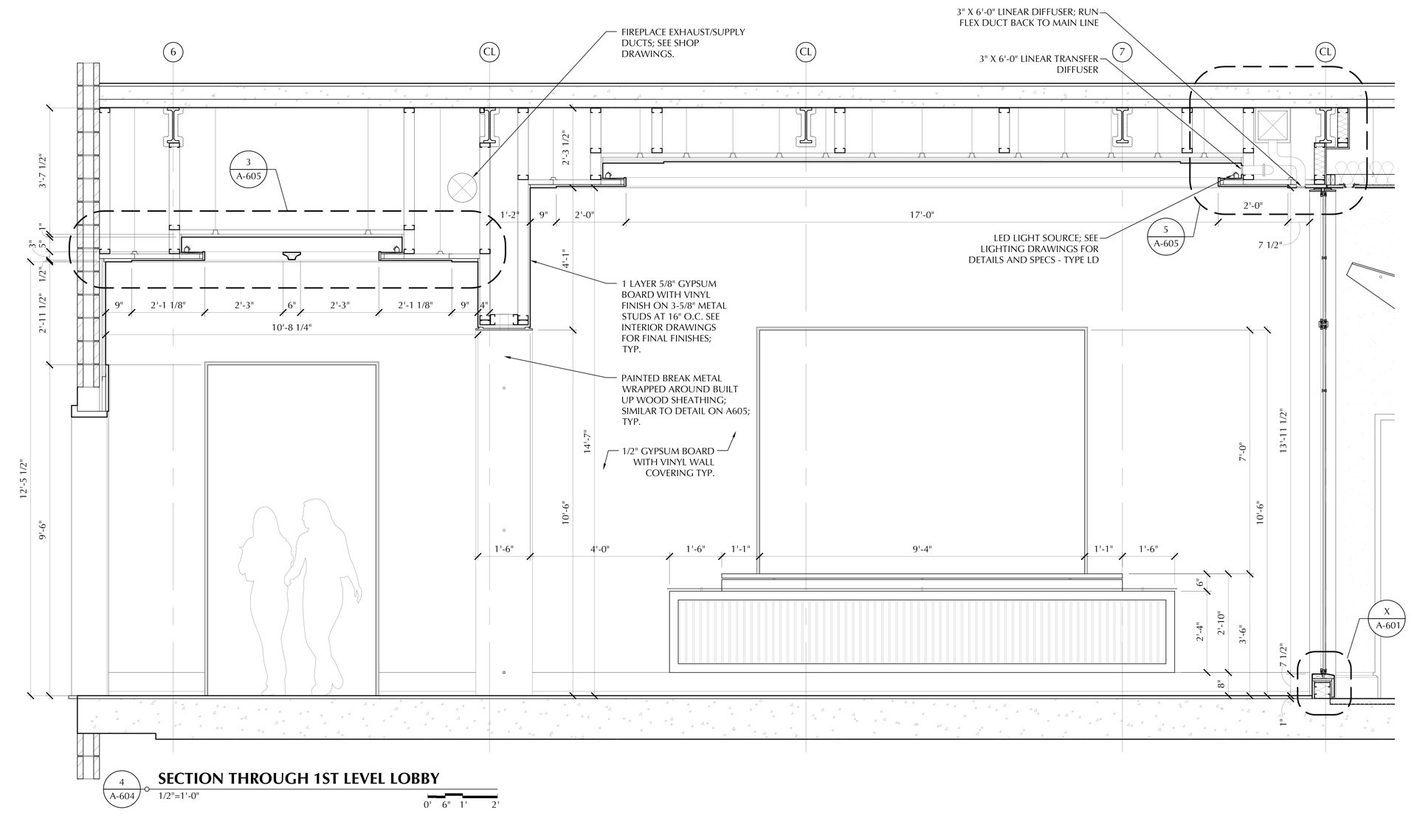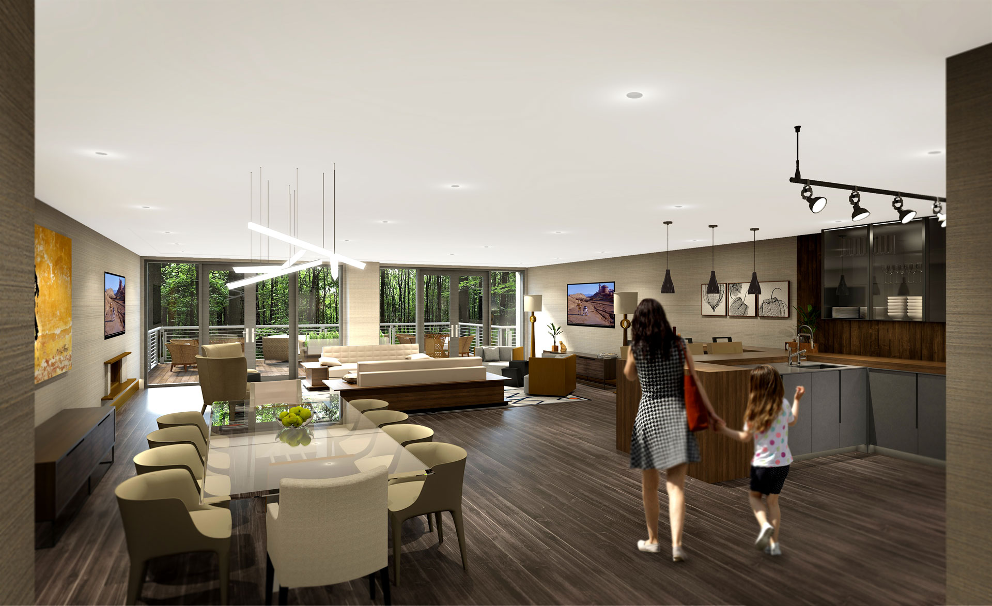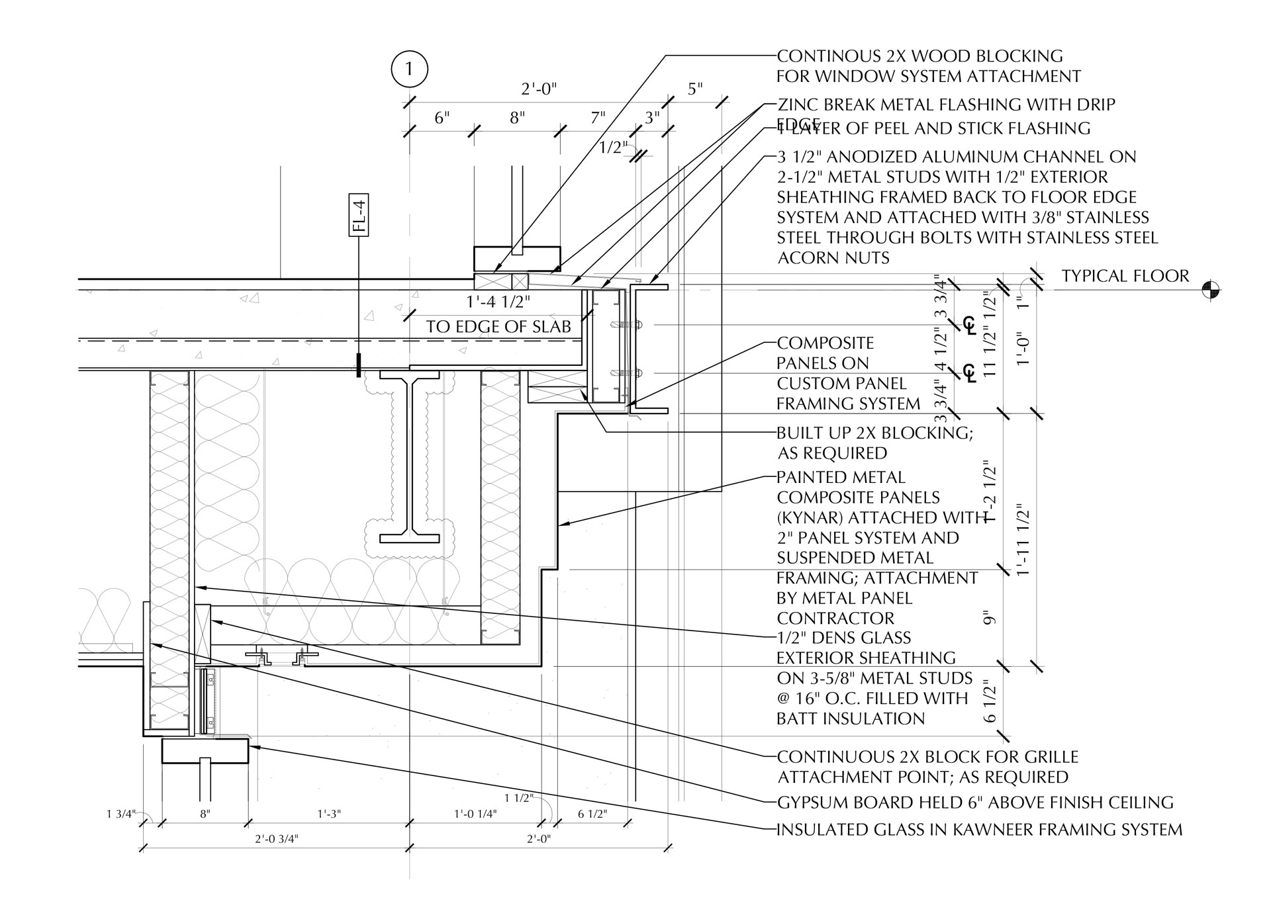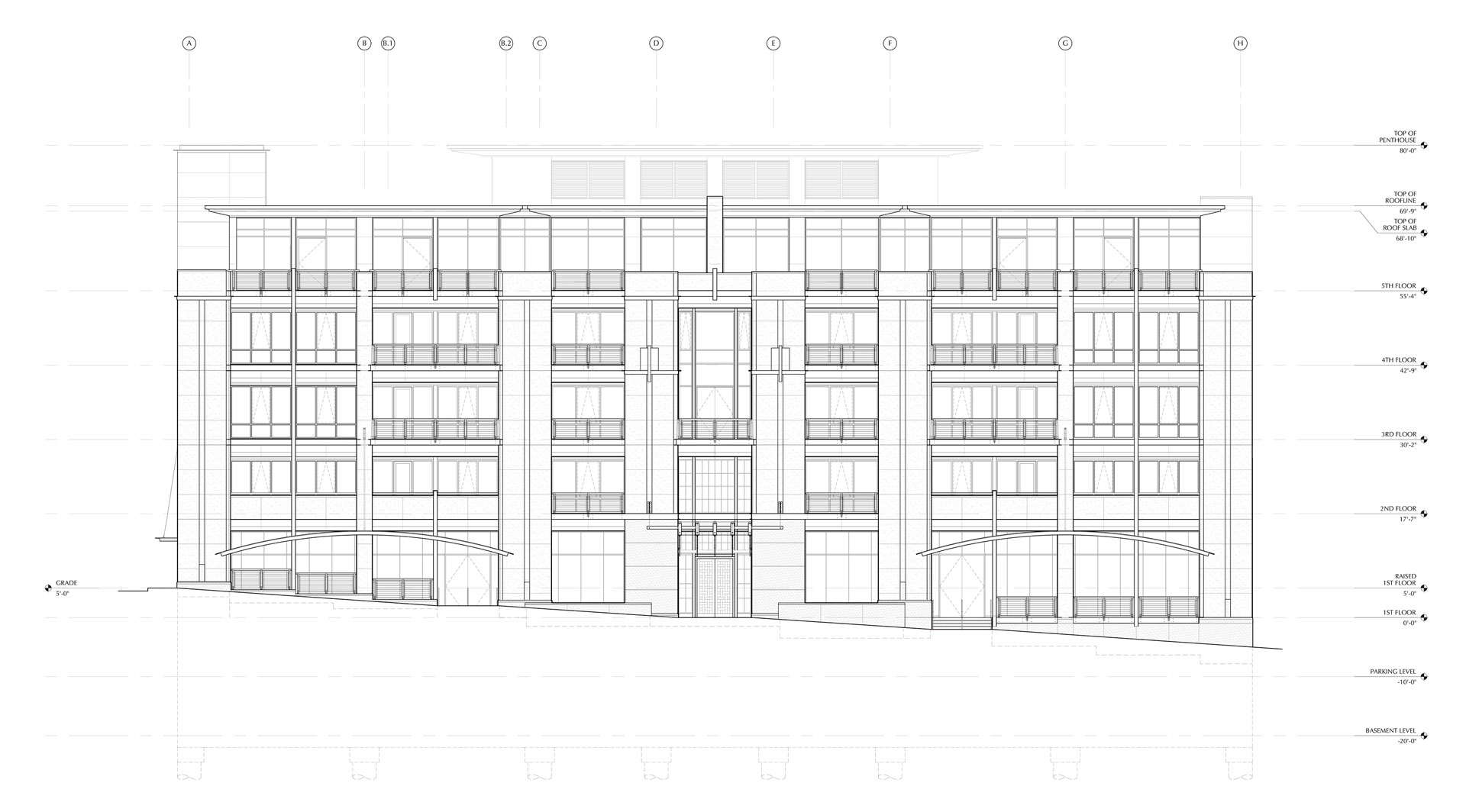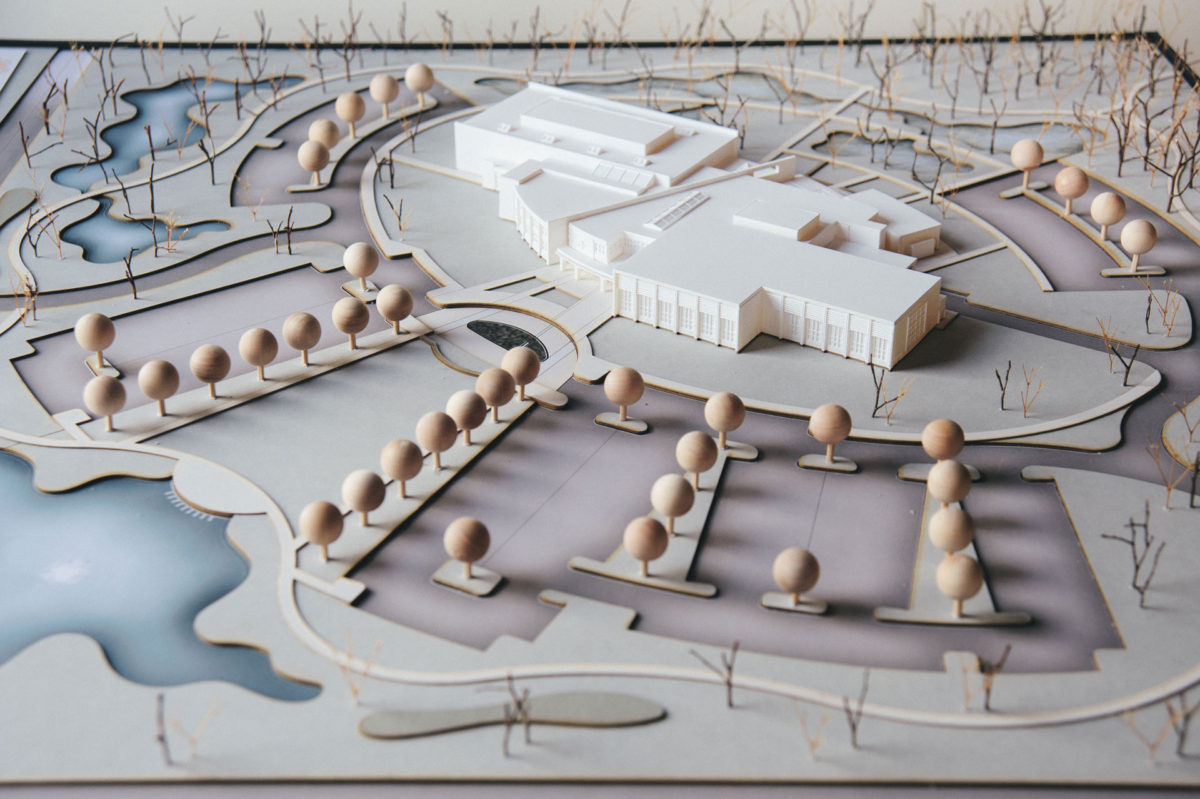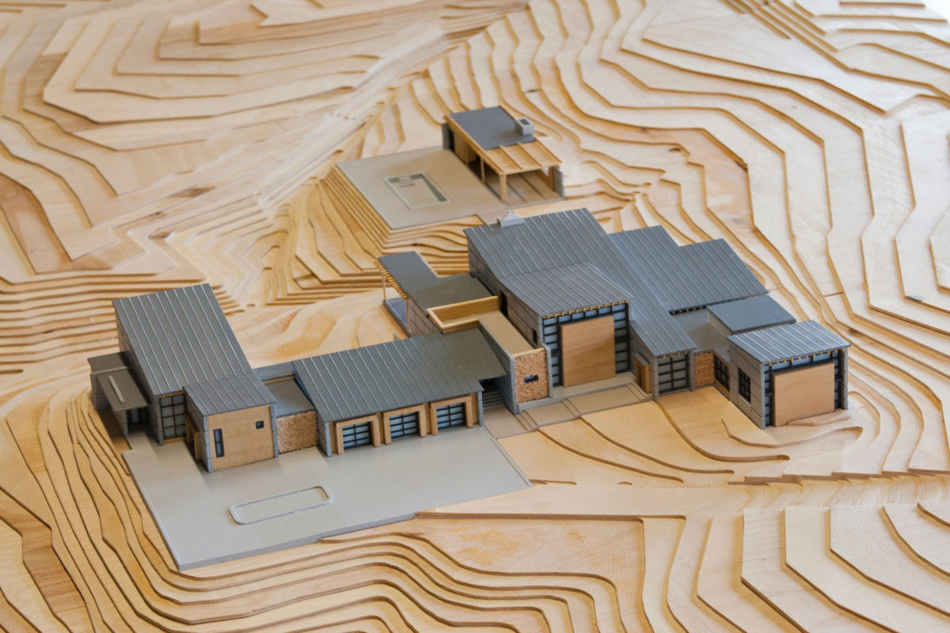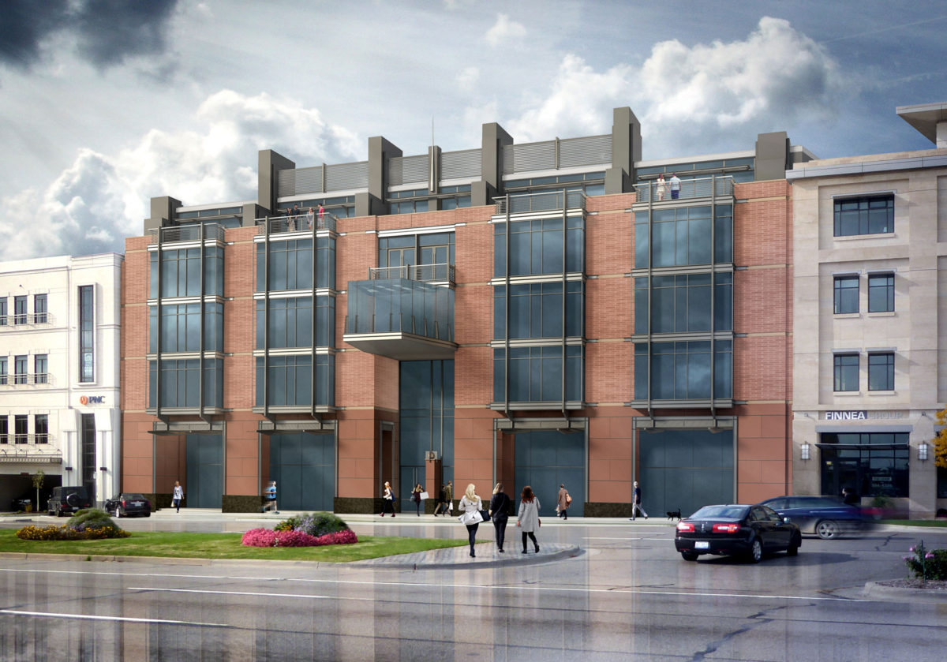Professional Work
2015-2018 Christopher J. Longe AIA Architecture
The Brookside Residences were an interesting project to develop and see throughout construction. I entered this project briefly after the schematic design phase of the core and shell of the development, where I helped to not only help further the design but also develop a complete set of construction documents.
I began with plans, sections, and wall sections of various locations throughout the development. As time went on, I designed, detailed, modeled, and rendered many of the interior common spaces for the owners. These images were used for presentation packets, websites, and general overview material for the sale of the units.
The project itself consists of seven floors in total. Two underground parking levels, of which one has a large amenity space and fitness center for the residents. The first floor consists of two retail units and a large 10,000 square-foot residential unit. From there, the upper levels vary between five and seven units per floor, with a total of 28 residential units. The site, with its steep slope, is a rather challenging location within the city of Birmingham, Michigan. Views, however, are one of a kind, facing both the park and the city.

