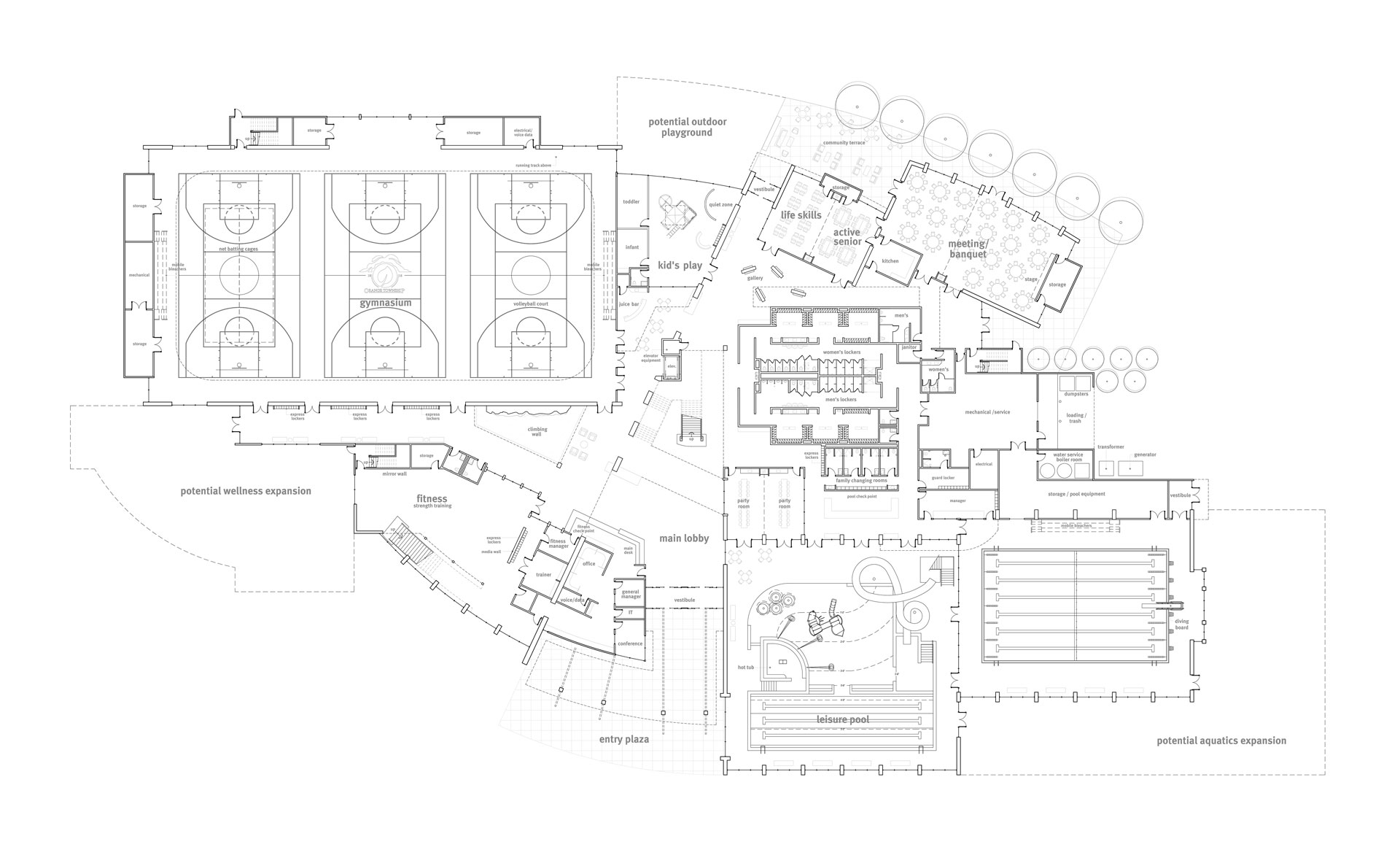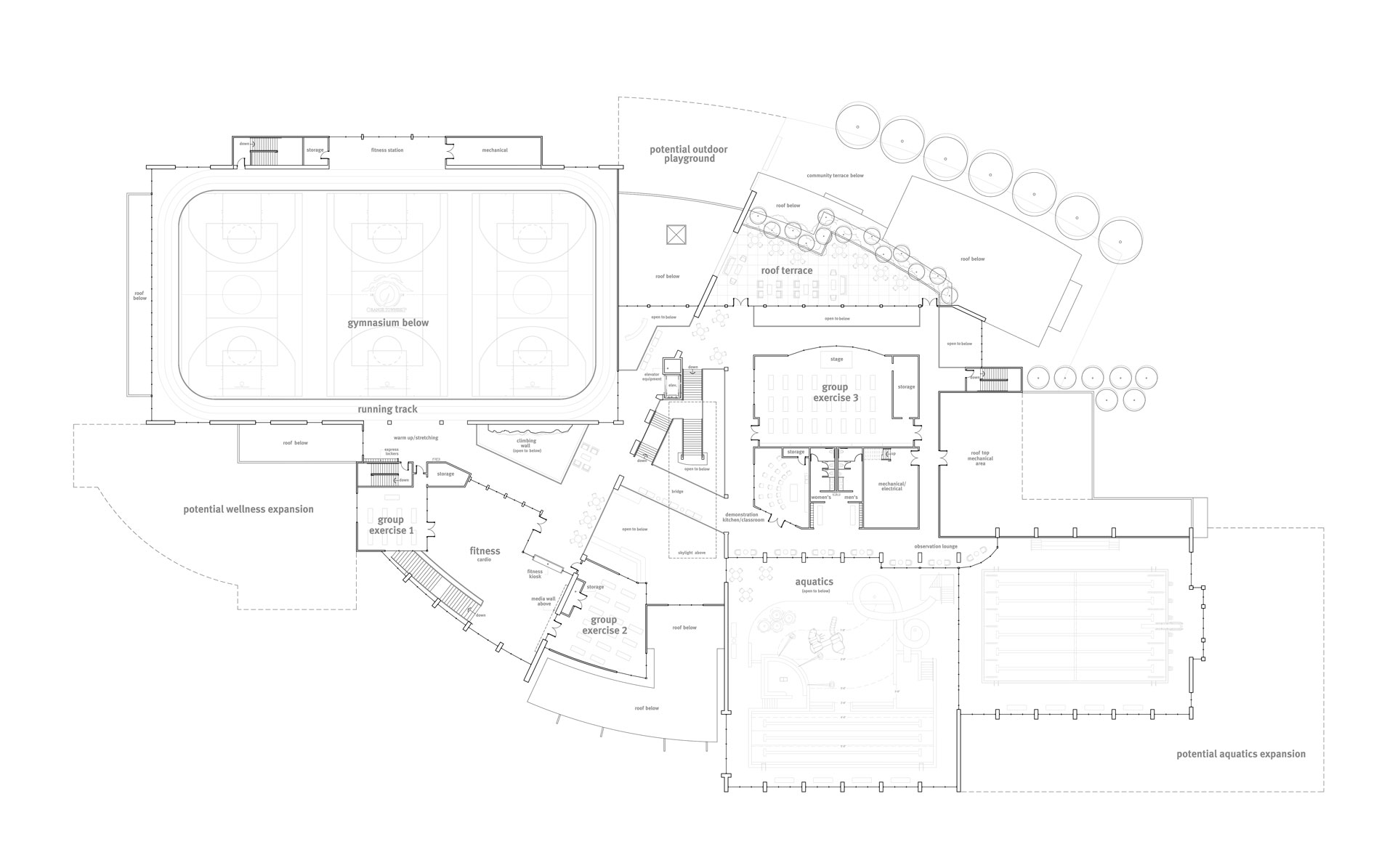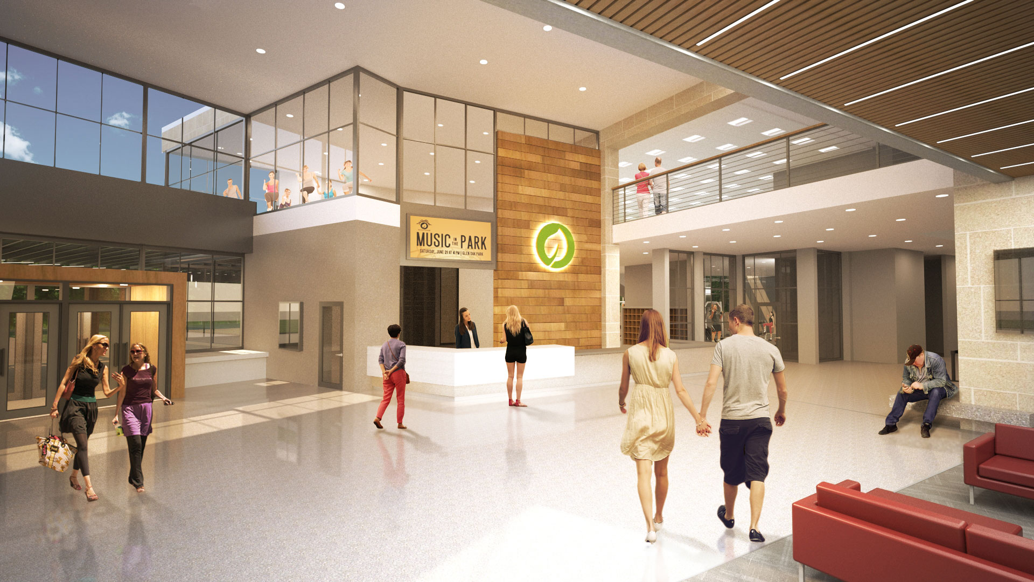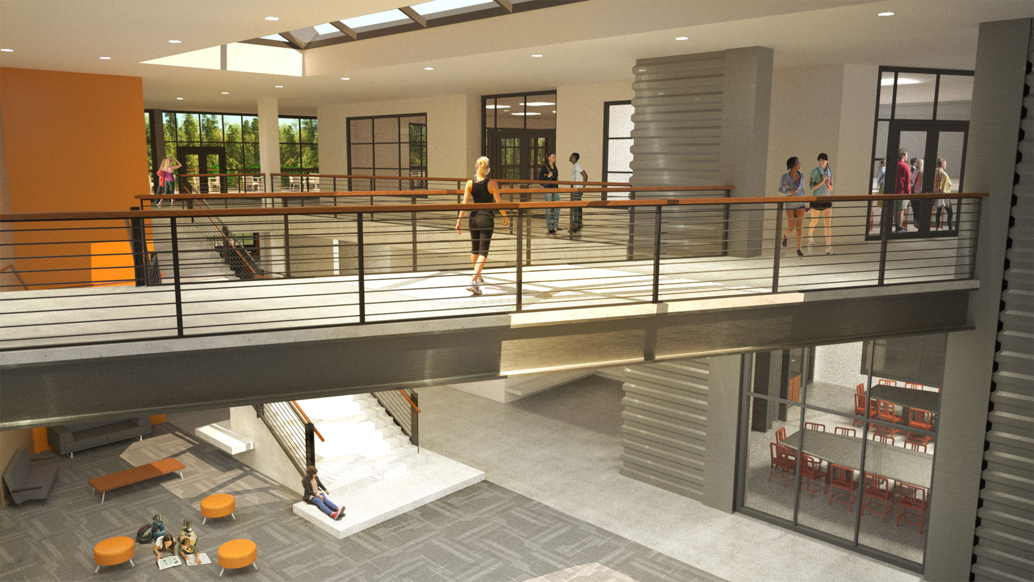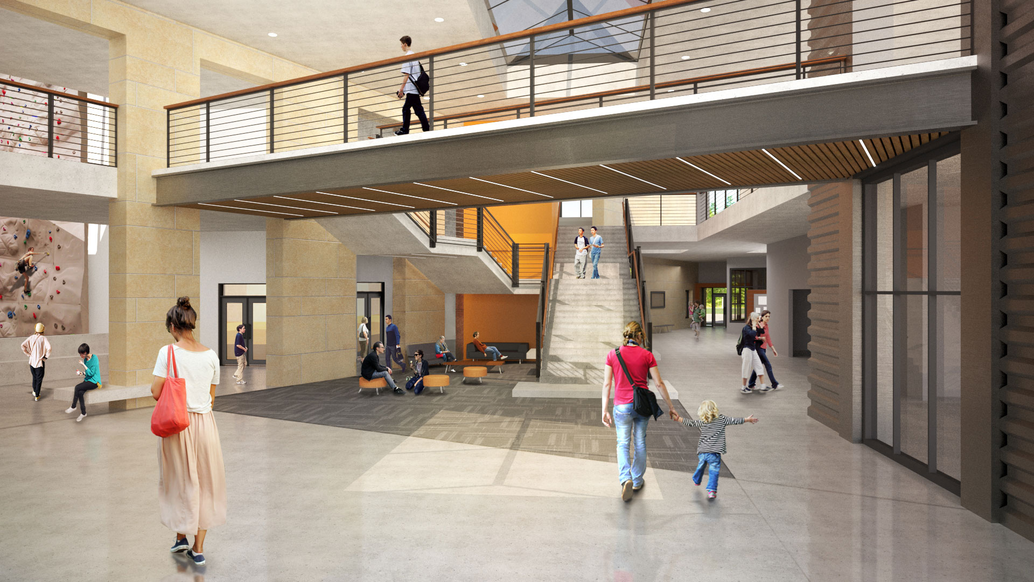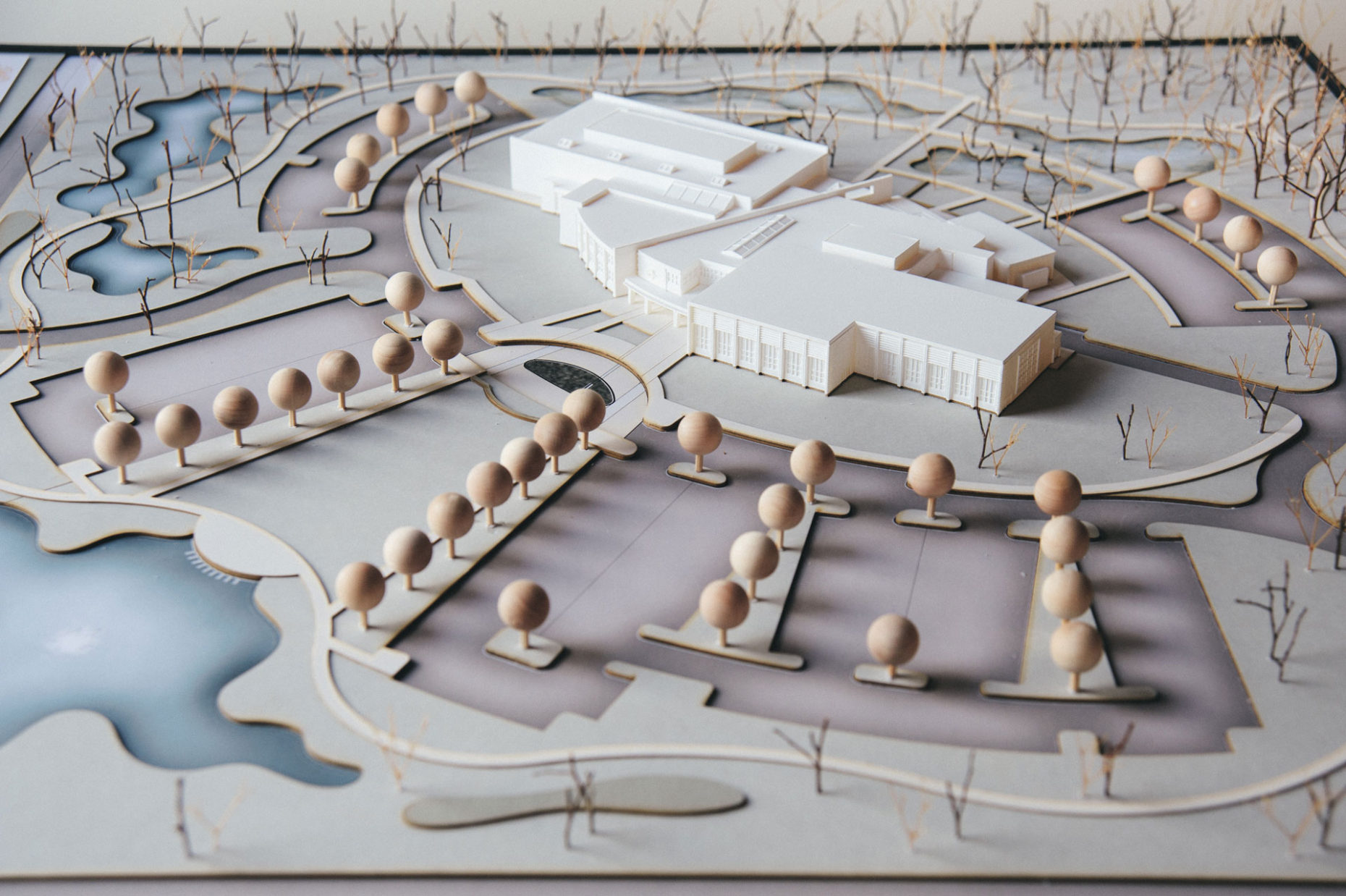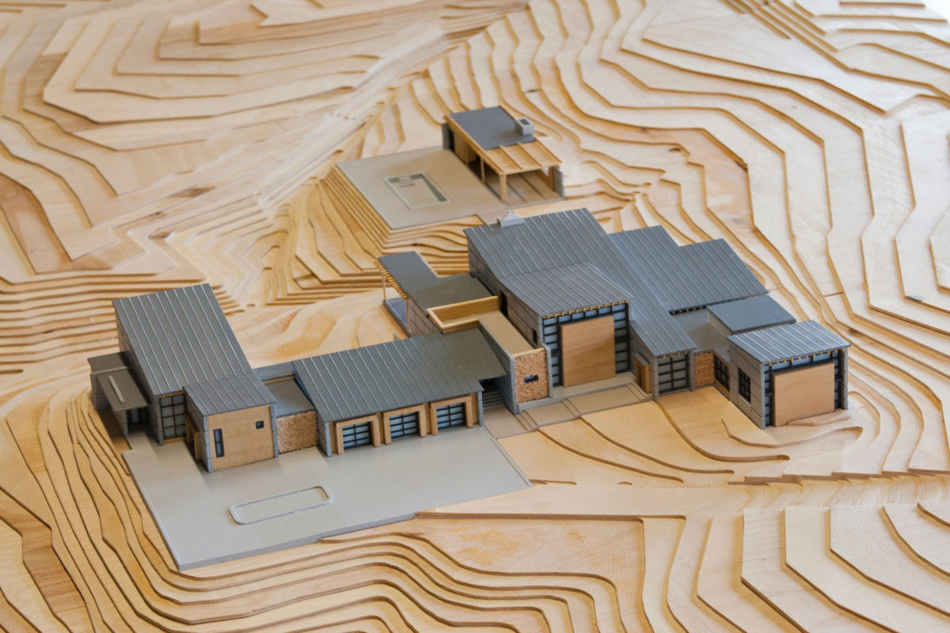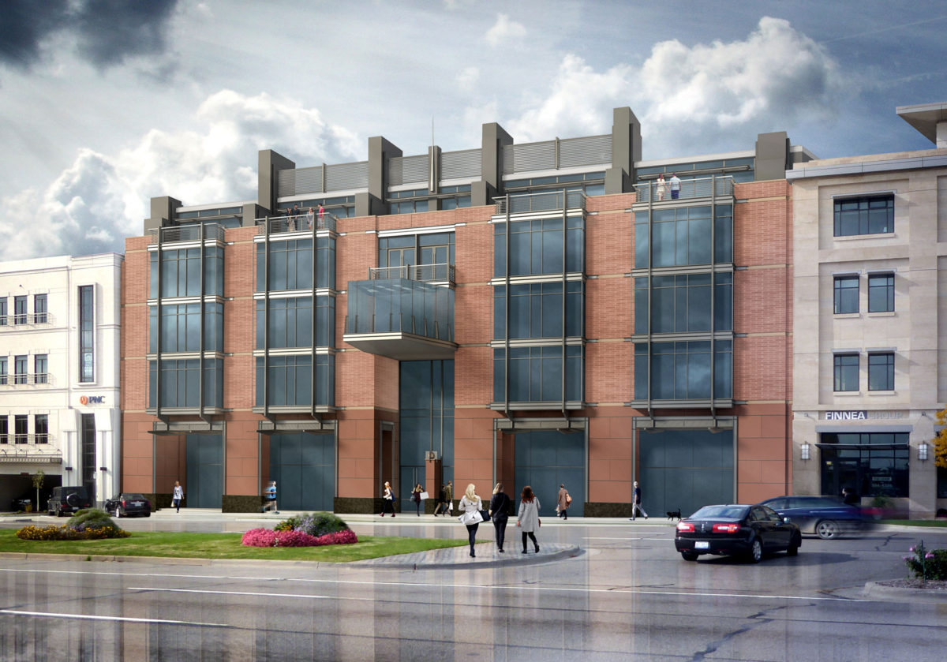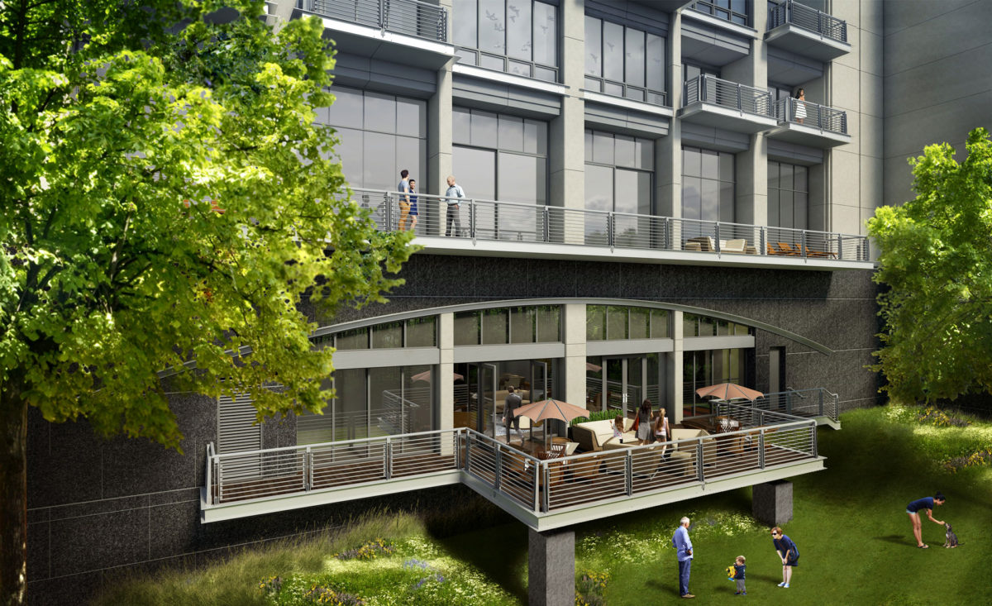Professional Work
Summer 2014 Meyers + Associates Architecture
In my second internship with Meyers + Associates Architecture, I participated in the design and development of a proposed community center. The community center set to be located outside of Columbus, Ohio in Orange Township. In a rapid-paced eight weeks, a coworker and I developed many different schemes, models, drawings, and presentations for the community center presentations. For the final community presentation, I created a physical model using 3D printers, laser cutters, and woodworking techniques. Along with this model, I drafted two floor plans and helped finish the renders that were presented.
The building was designed to take advantage of the open pastoral site with a backdrop of thick mature trees. The spacious interior, dominant features of the exterior facade, and main entry areas enhance the welcoming nature of the center. Within the interior, there are various branches of program, including basketball courts, cardio and strength training exercise, two pools, multiple group exercise areas, two multipurpose rooms, a kids’ play area, and lockers. These spaces made the schemes exciting in terms of the layout and movement throughout the space.
