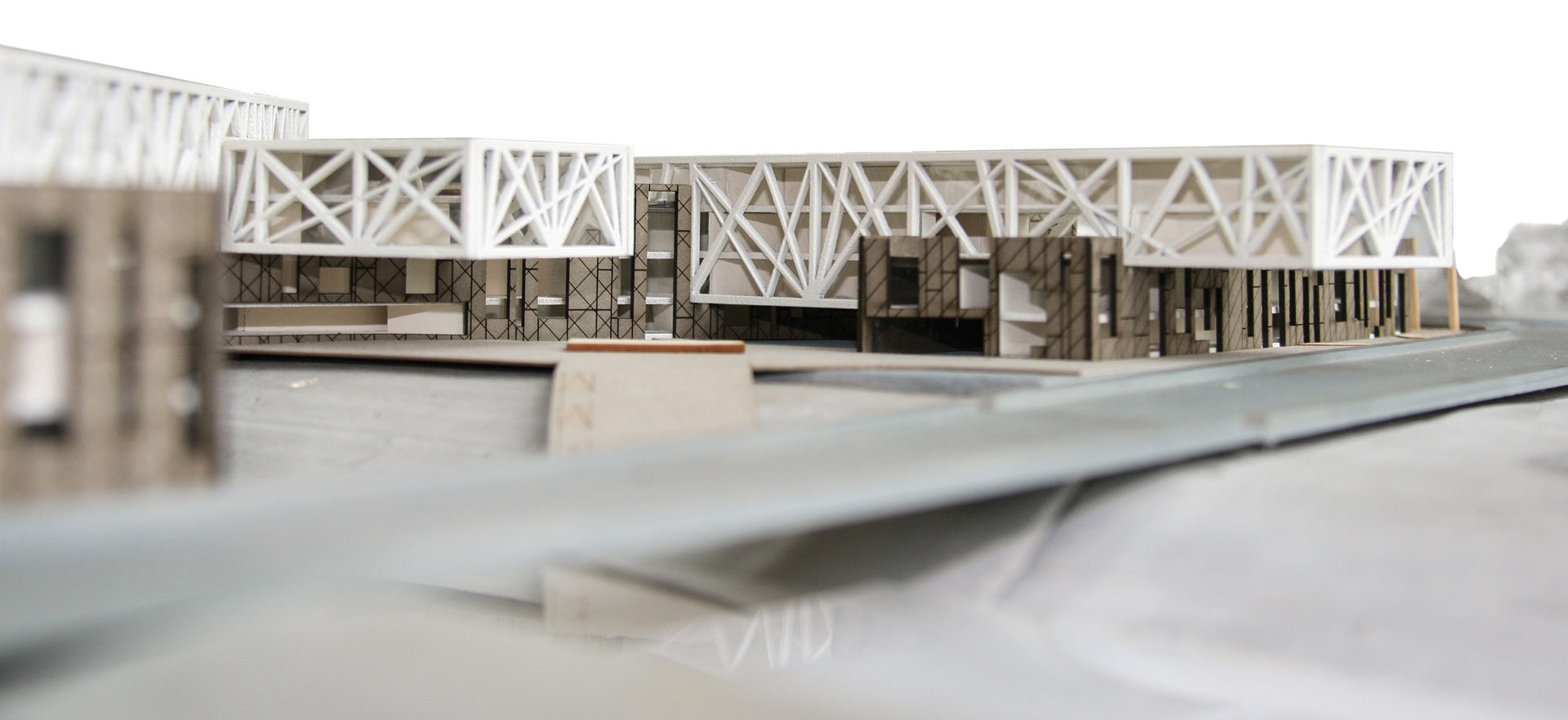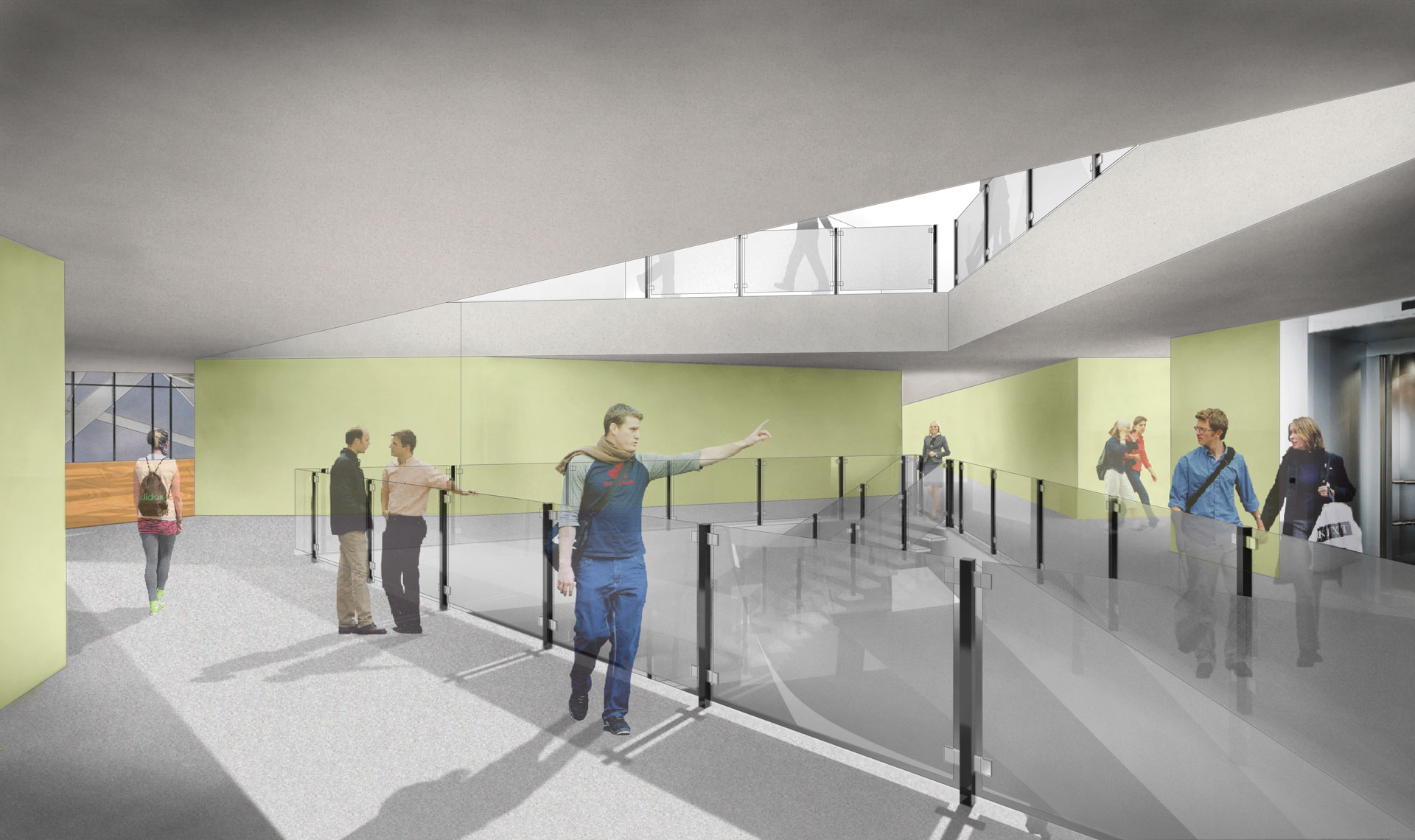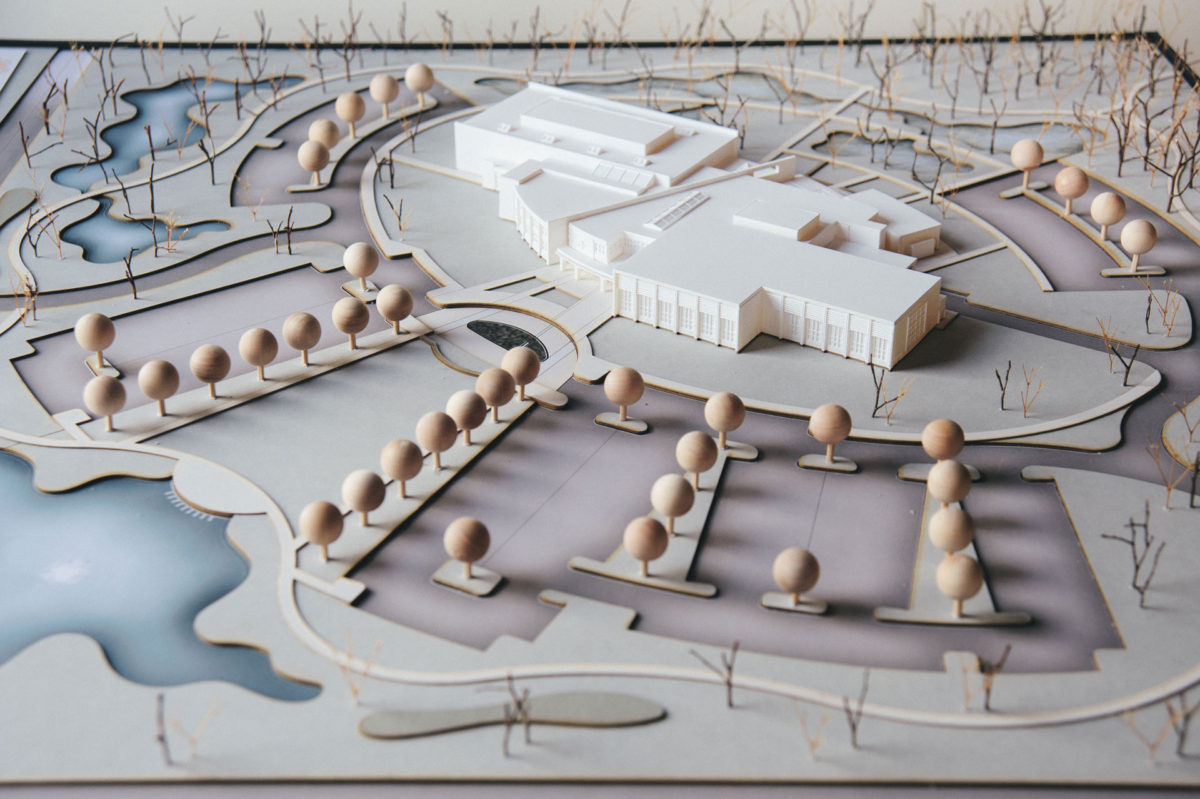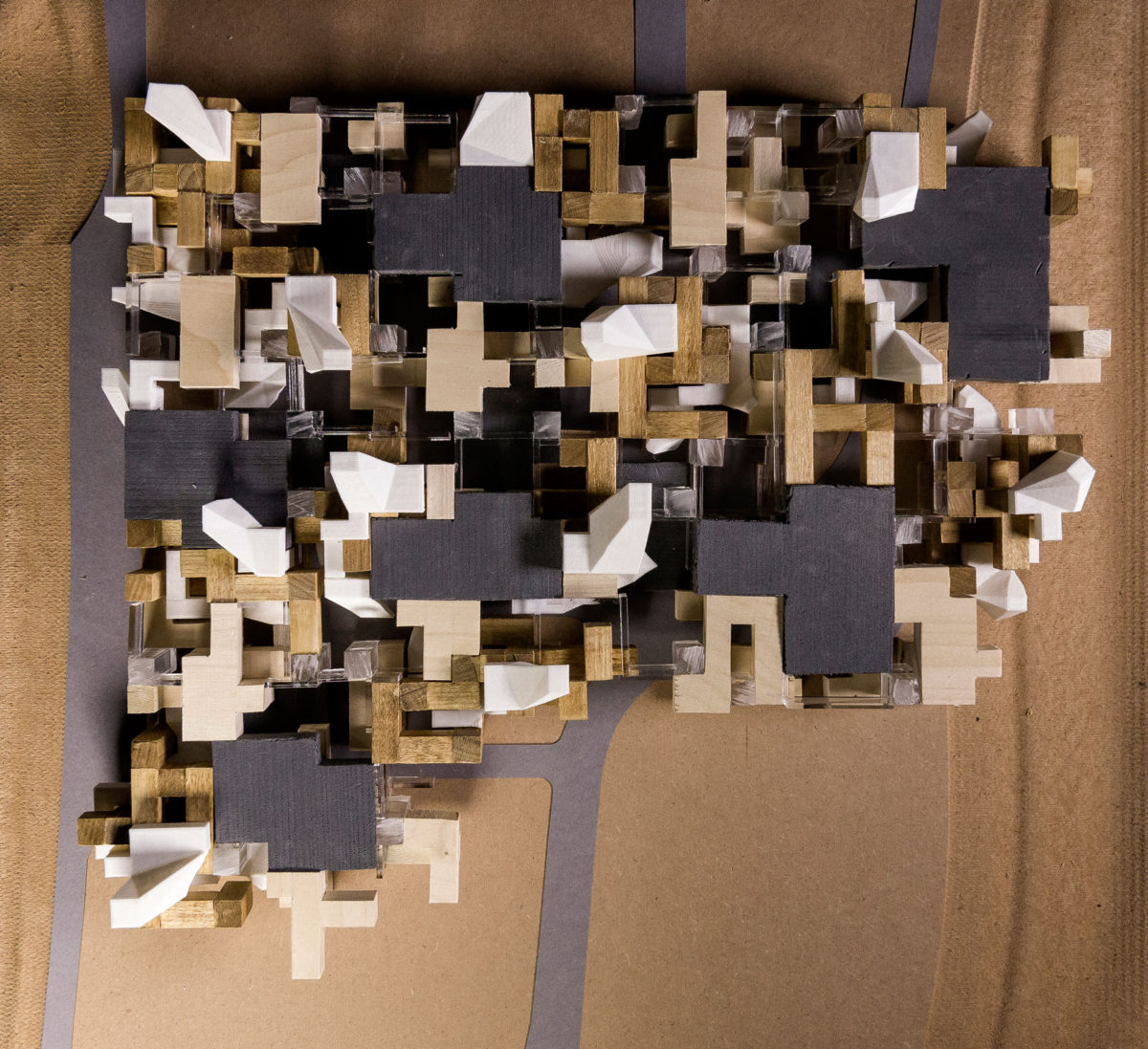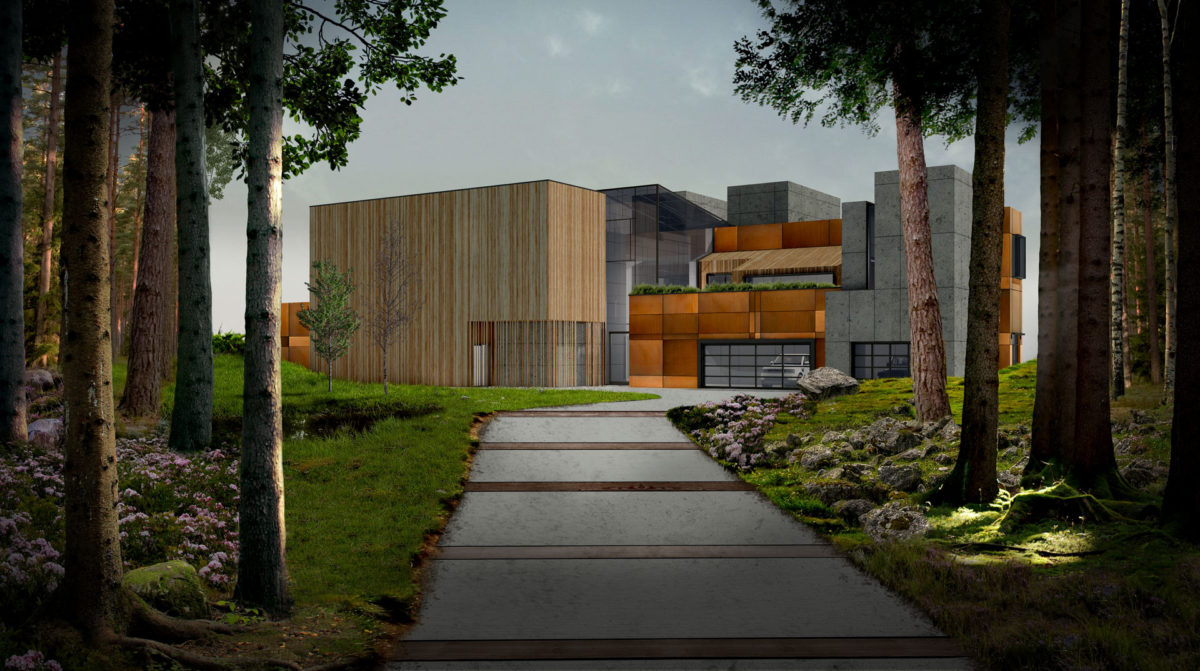Graduate Work
2013 Second Year Graduate Design
Additional Credit: Denes Zubcsek + Danielle Maludy
In this semester-long group project, the goal was to develop an architectural project to its full completion. Starting with schematic design, our group developed multiple iterations of our project. We then moved into design development to broaden the scope of our project to include the beginnings of a construction document set.
Within my group, our motivation was to use the idea of intersections as a device that would govern our design. Here, intersections were not just two colliding things, instead we looked at different strategies of what an intersection could consist. They could be that of an interior/exterior, cultural, social, structural, or programmatic relationship. Within the design development stage, we established HVAC systems, structural systems, ideas on sustainability, and a loose definition of the codes of the city.
Located at 600 Goodale in downtown Columbus, Ohio, the site ran along the Olentangy river. Our invented client was focused on the mindset of the ‘Yogi.’ Focusing on nature, open views, high amounts of light, and a large interior/exterior relationship, the site was perfect in almost every aspect.
When working on the project itself, we collaborated as a team to create a better understanding of what an intersection could become. In one way, the intersection becomes a central node where all of the amenities of the ‘Yogis’ would be located. The intersections also acted as central hubs that could relocate the guest based on a series of material studies on the interior and exterior. As part of my individual role, I created all of the plans, sections, and physical models, while also overseeing the general layout of presentation boards. My group members focused on renderings, sustainability, and detailing.






