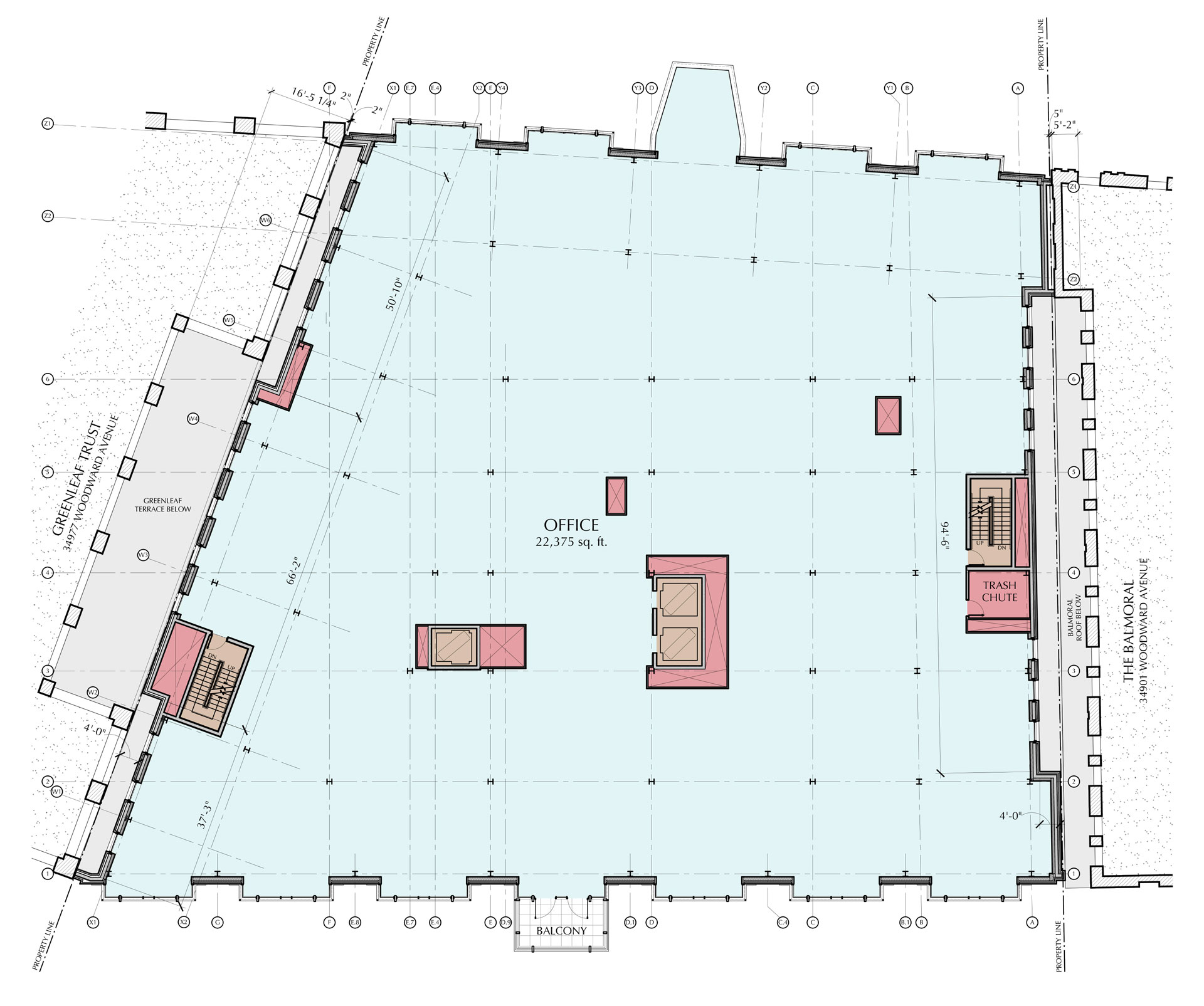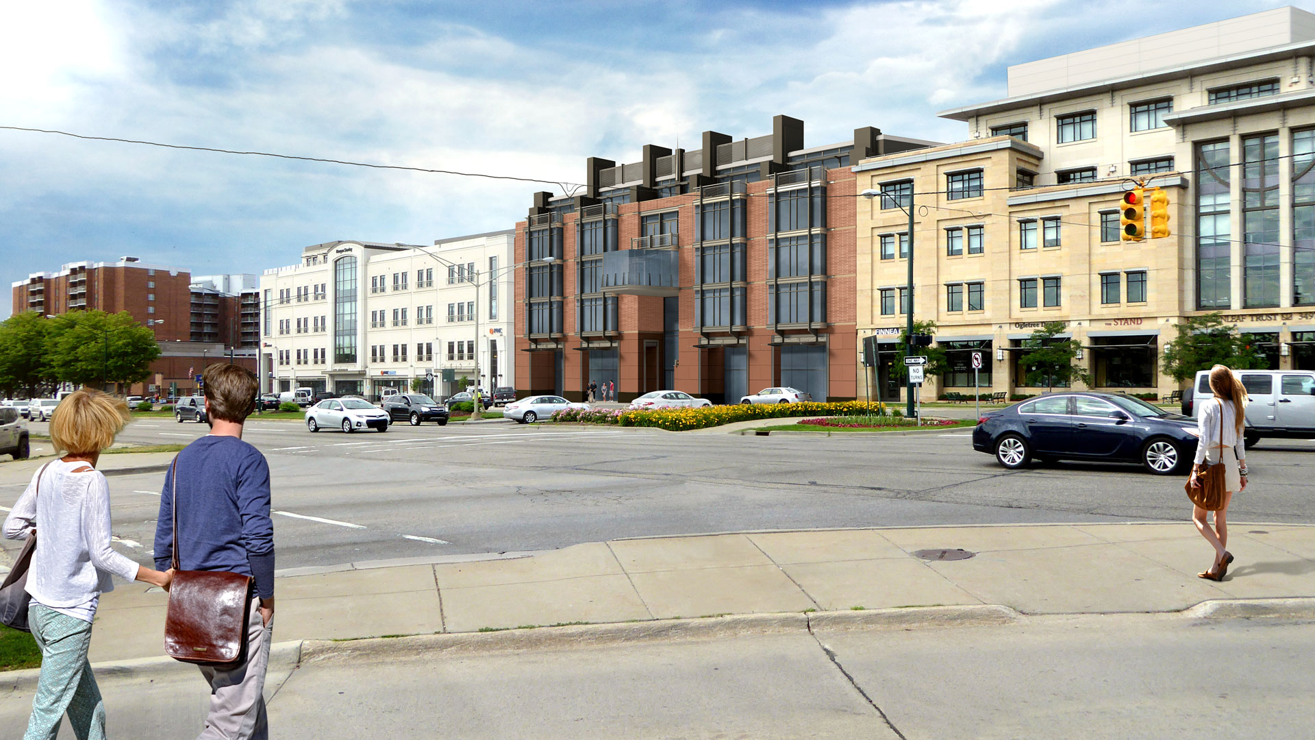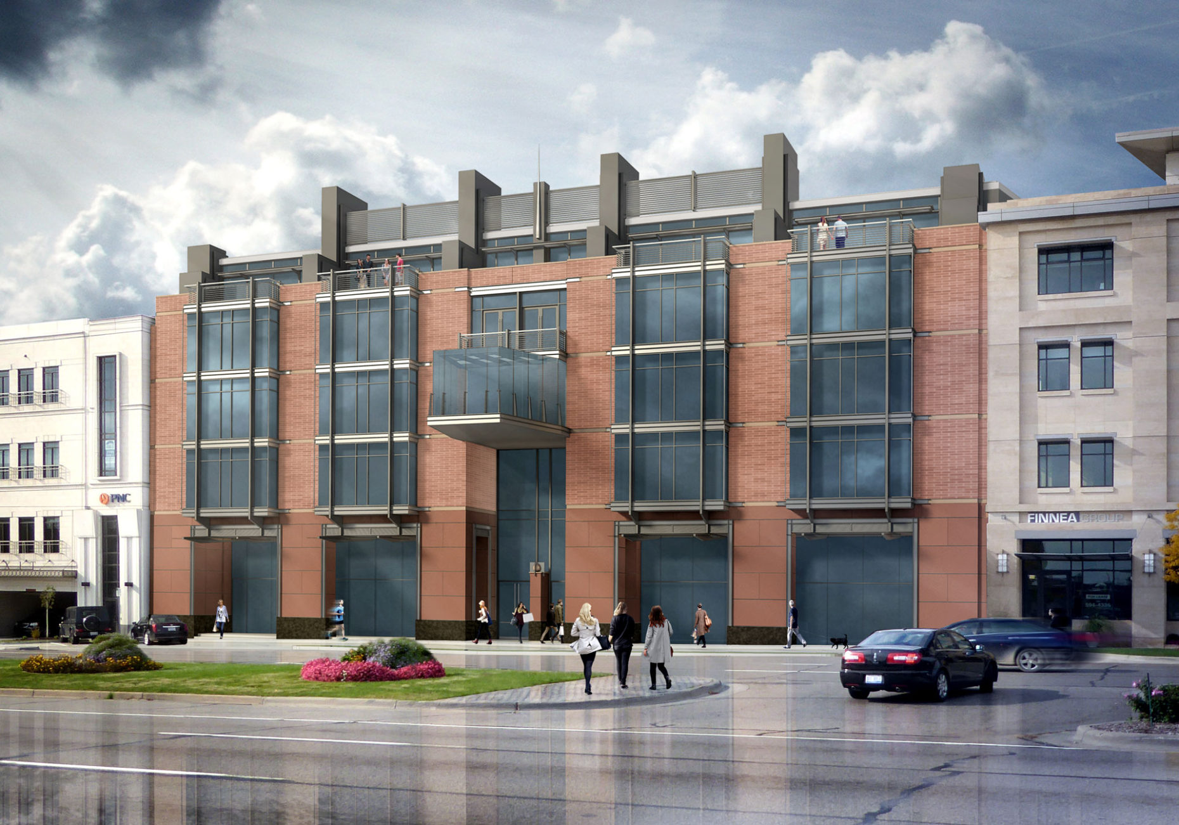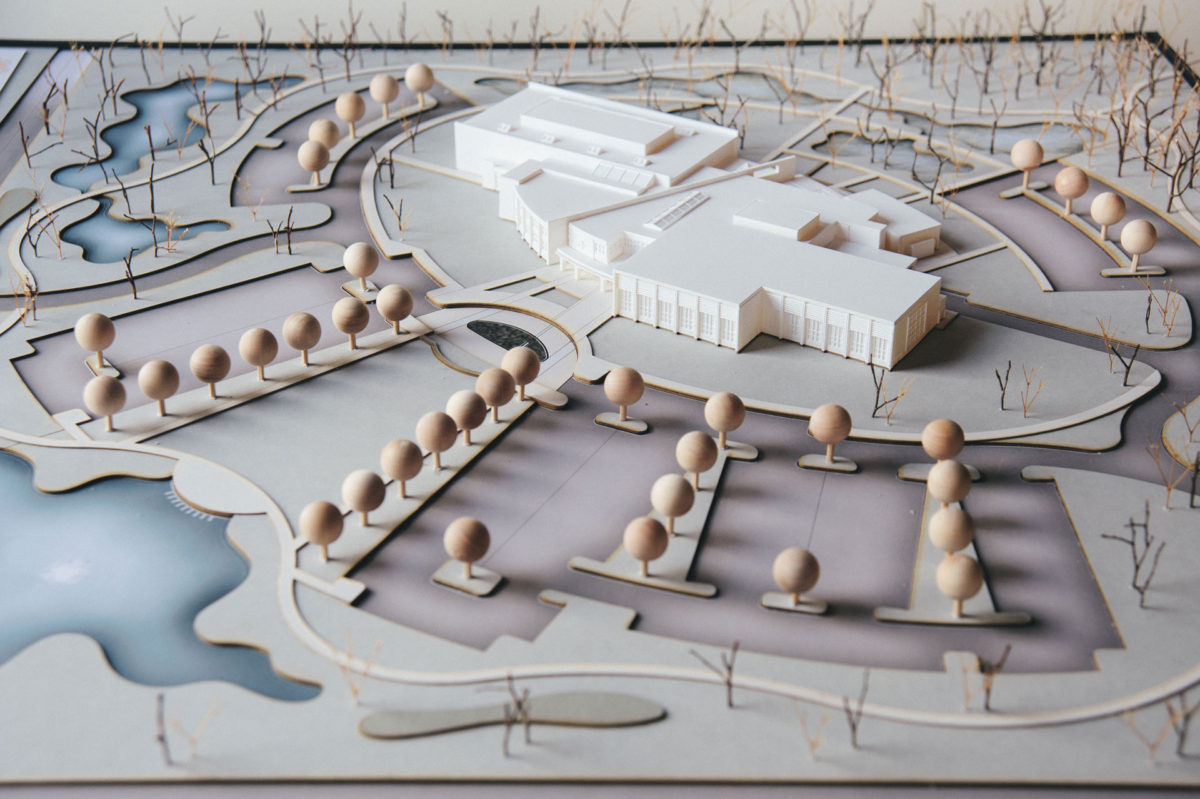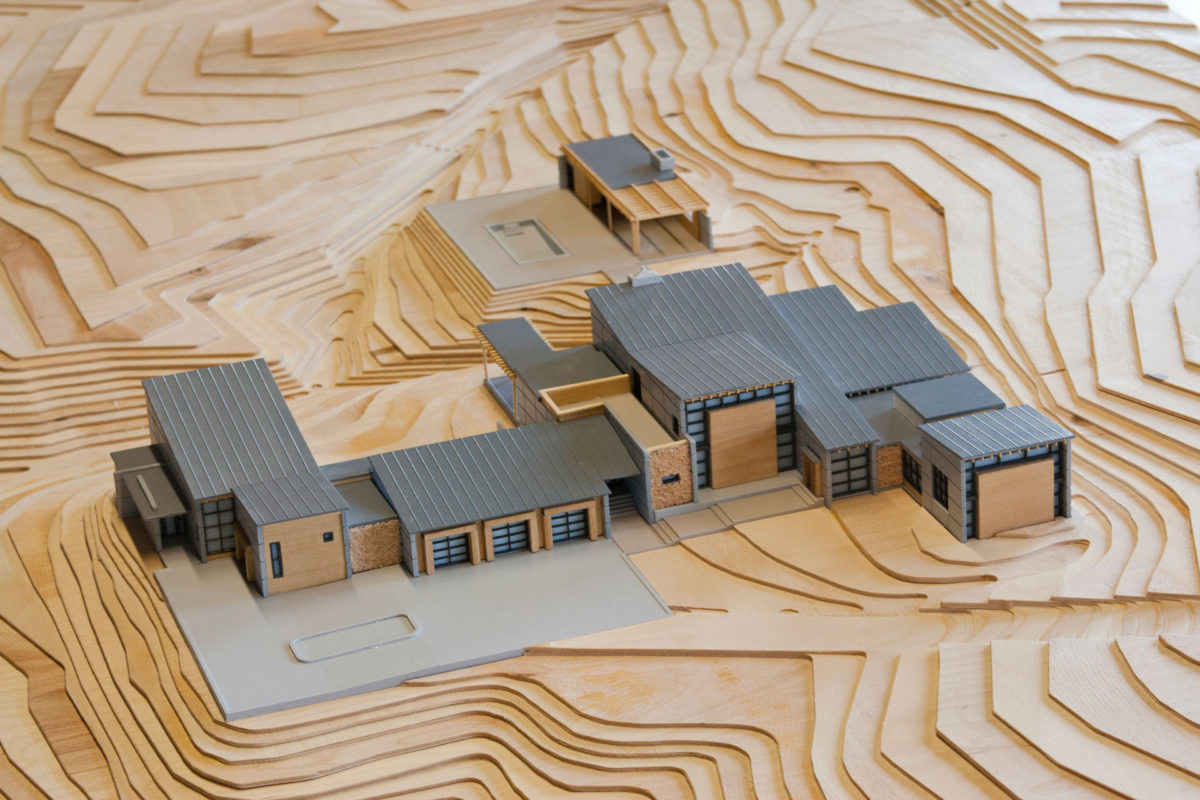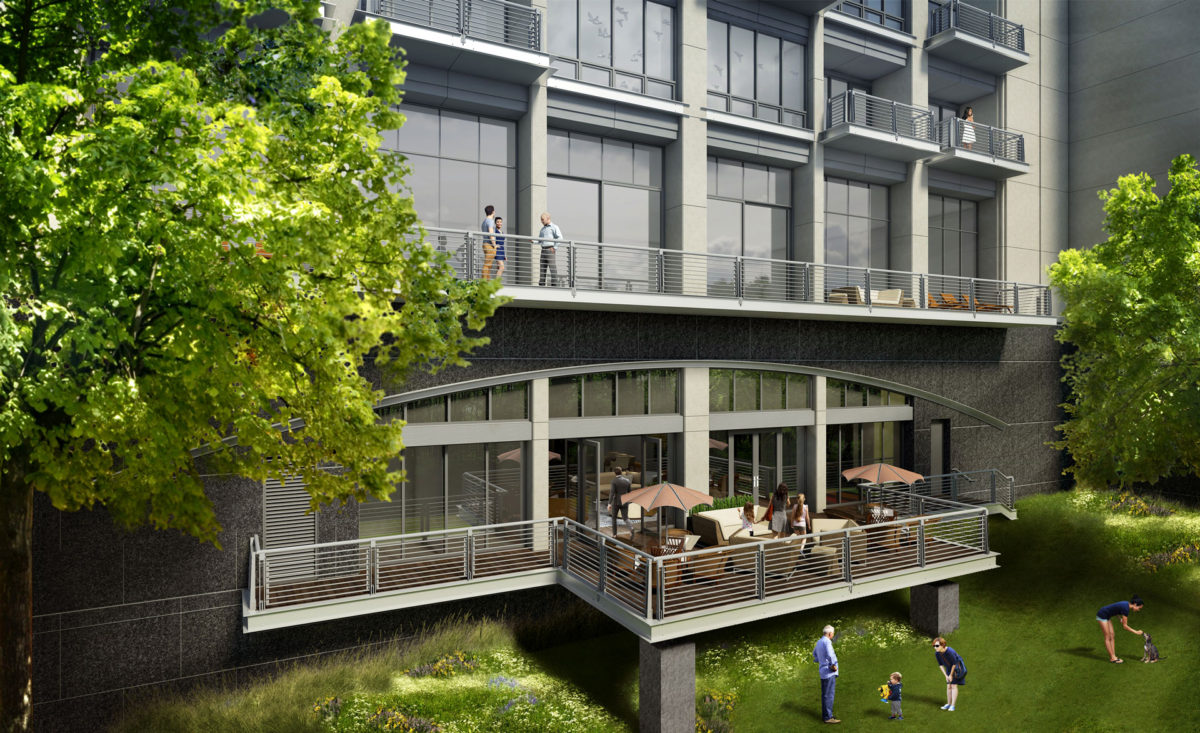Professional Work
2015-2018 Christopher J. Longe AIA Architecture
Similar to the Brookside project, I was heavily involved in the Peabody Redevelopment project. Different from Brookside, I began this project as the project manager at the outset of its conception. Throughout this project, I created and designed schemes, documents, and calculations for not only the owners but also the documentation to Birmingham’s city planning board. After going through the city for preliminary and final site plan approval, my team and I worked on further developing the project for construction documents.
Much like Brookside, various modes of models and imagery were used to progress the project further and to attract important and successful clients. As the project manager, I both managed my team and communicated effectively with them in order to create smooth, efficient, and consistent work.
The project itself consists of seven floors in total, including two underground parking levels. The first floor consists of one retail unit, and floors two through four consist of open floor plates for potential office clients. The fifth level contains ten residential units.

